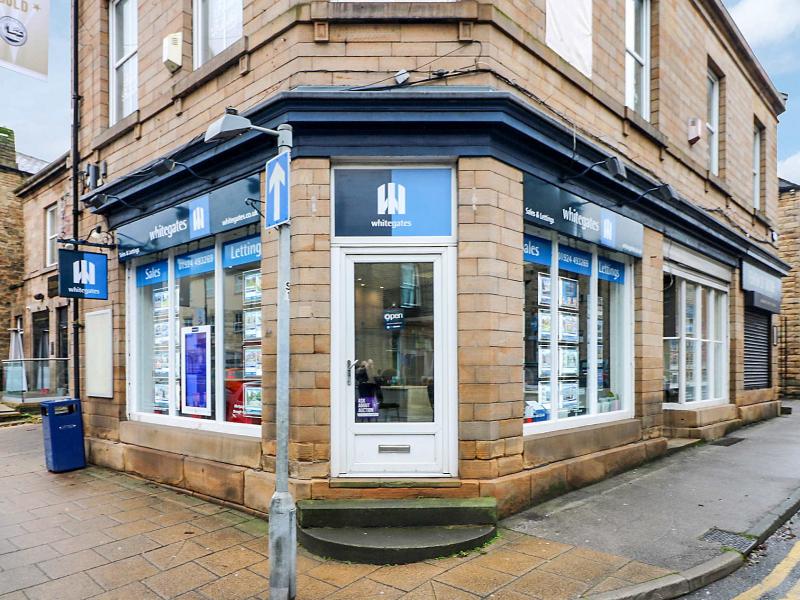Standout Features
- Far reaching views
- Flexible family home
- Convenient position
- recently renovated throughout
Property Description
Unique, bright and spacious executive property. Fully refurbished and modernised over the last 18 months. Featuring an open plan kitchen diner and large lounge, both with French doors to the sun terrace. 4 good size bedrooms, with en-suite and walk in wardrobe to the master. An abundance of off street parking, double car port, large garden and composite terrace with stunning views. In addition to the regular space, there are two big cellar rooms with level access to the side. A versatile and impressive family house.
Additional Information
Tenure:
Freehold
Council Tax Band:
E
Rooms
Entrance Hall
Secure external door to garden, stairs rising to the first floor, solid wood doors to all ground floor rooms;WC
Fully tiled, vanity wash basin, low flush wc.Open Plan Kitchen/dining/sitting
Impressive, bright room with windows to three elevations including French doors to the sun terrace.
To the dining/sitting area ample space for a full size 8/10 seater dining suite as well as lounge furniture. Adjacent to the external door a cloaks wardrobe is ideal for coats and shoes.
To the kitchen a range of units finished in gloss grey with solid wood worktop and breakfast bar. Fully fitted with fridge freezer, dishwasher, oven, induction hob and extractor.7.04m x 7.65m
Lounge
Another large room occupying the full breadth of the property, with windows to three sides including another set of French doors to the terrace. A versatile room due to its size, currently set up as the lounge with an area used as the home office.4.3m x 7.04m
Landing
Wonderful, bright gallery landing with two skylight windows, Oak and glass balustrades and solid wood doors to the first floor rooms;Master Bedroom
An impressive master suite, with a feature ceiling, side facing window and fully glazed French doors to the Juliette balcony, giving way to the fantastic far reaching views. Double doors open up to a good size walk-in wardrobe with power and light, a further door opens to the en-suite;5.2m x 3.9m
Walk-in Wardrobe
2.36m x 1.7m
Ensuite
Window, large walk in shower with glass enclosure, low flush wc, pedestal wash basin.2.2m x 1.7m
Bedroom 2
Good size double room with far reaching views.3.89m x 3.66m
Bedroom 3
Another double, this time with a rear elevation.3.33m x 3.4m
Bedroom 4
A decent size room, this one would make a great home office with the addition (distraction?) of those lovely views.3.28m x 2.57m
Bathroom
Fully fitted white suite with panel bath, shower enclosure, bidet, wash basin and low flush wc. Immaculately presented as always.1.7m x 2.87m
Cellars
The cellars are very large and cover the entire footprint of the property. An area has been plumbed to create a utility space for a washing machine and dryer. Under the Dining area a large storage crawl space. To the other side (under the lounge) are two large rooms which are actually at ground level to the side. One of the rooms has a door and window to the garden. The other room has large double doors which create a large opening to the side garden. Again, this is very flexible space and could be adapted or used as garden rooms, garage space or a large home office.Drive/Parking
From Kitson Hill Road the property has a very large, block paved parking area with space for a large number of vehicles. There is paved access right around the opposite side of the property, with potential to convert one of the cellar rooms to a garage.
Also included is a double width, timber constructed, covered parking bay with power.Gardens
With a plot size measuring over 7000sq/ft there is always a place to enjoy the sunshine. A large lawn provides a space for children to play, whilst a raised sun terrace provides the ideal spot for entertaining and relaxing. Utilising composite deck with a glass and stainless steel fence this terrace is super low maintenance and enjoys natural light right through to sunset. The French doors open the outside space up seamlessly with both the lounge and dining kitchen.Garden Room
Access from the garden is this useful space which also benefits from a Sauna..
Strip of land along hedge owned by Kirklees Council £50 pa rentMortgage calculator
Calculate Your Stamp Duty
Results
Stamp Duty To Pay:
Effective Rate:
| Tax Band | % | Taxable Sum | Tax |
|---|
Kitson Hill Road,
Mirfield,
WF14
Struggling to find a property? Get in touch and we'll help you find your ideal property.


