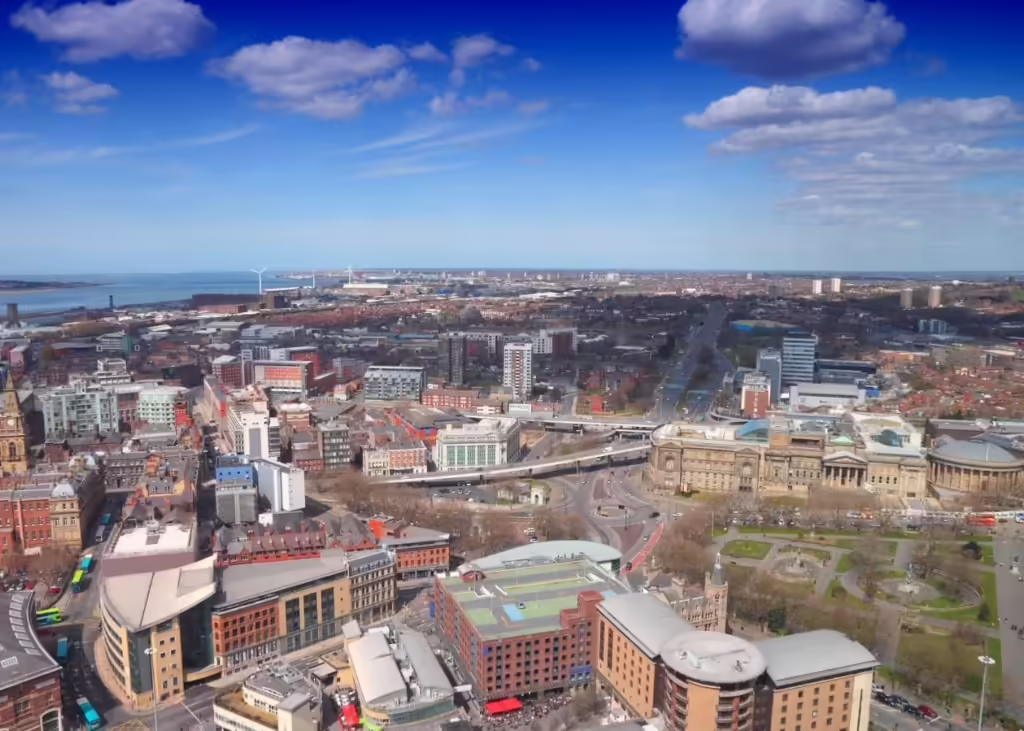WOW FACTOR.... YOU DONT WANT TO MISS THIS ONE! Whitegates are delighted to bring to the market with NO CHAIN one of the most impressive refurbishments we have seen in a long time! Olney Street boasts from being within a great catchment area within L4 being a stone throw away from local shops, schools, transport links & all amenities making an internal viewing strongly recommended. The property briefly comprises; Entrance hall, lounge, dining room and kitchen to the ground floor. To the first floor there are two double bedrooms and a stunning family bathroom. Outside provides a rear courtyard and parking on the road to the front. EPC: D Council Tax: A Freehold Please note: The property comes complete with full furnishing including all furniture and light fittings.
TWO BEDROOM MID TERRACE EXTERNAL On-street parking to the front of the home, stylishly designed rear yard with slate and decorated fencing. GROUND FLOOR Hall Entrance to the property, leads to living space and stairs to first floor. Living Room 3.6m x 3.18m (11' 10" x 10' 5") Front-facing reception room with bay fronted window and open-plan access to dining room Dining Room 3.78m x 3.28m (12' 5" x 10' 9") Secondary reception space with rear door access to yard and access to kitchen. Kitchen 3.12m x 2.5m (10' 3" x 8' 2") Fitted modern kitchen with a number of integrated appliances and window to rear. FIRST FLOOR Bedroom 1 4.3m x 3.6m (14' 1" x 11' 10") Main bedroom to the front of the home with bay window, space for king sized bed and free standing wardrobes. Bedroom 2 3.76m x 2.8m (12' 4" x 9' 2") Secondary double bedroom to the middle of the home, window to rear. Bathroom 3.1m x 2.51m (10' 2" x 8' 3") Bespoke four piece bathroom suite with free standing bath, walk-in shower, toilet and his & her sink.
| Tax Band | % | Taxable Sum | Tax |
|---|
Struggling to find a property? Get in touch and we'll help you find your ideal property.



