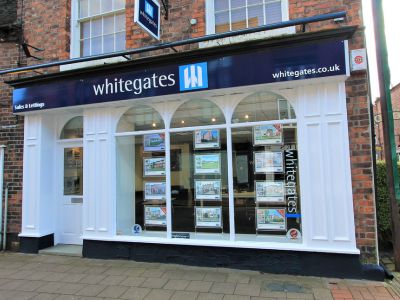- SUPERB DETACHED FAMILY HOME ON A GENEROUS CORNER PLOT
- SOUTH FACING REAR GARDEN
- INDEPENDANT HOME OFFICE
- IMMACULATE THROUGHOUT
- LARGE DUAL ASPECT LIVING ROOM WITH DOUBLE BAY WINDOWS
- STUNNING KITCHEN/DINING ROOM
- FOUR WELL PROPORTIONED BEDROOMS
- CLOAKROOM, EN-SUITE SHOWER ROOM, BATHROOM AND FURTHER SHOWER ROOM
- PARKING FOR THREE CARS WITH ELECTRIC CAR CHARGER
- MUST BE VIEWED
Situated on attractive corner plot with a SOUTH FACING rear garden this well presented three storey, four bedroom family room offers a superb array of accommodation as well as having a home office at the back of the garage. The property is filled with light from the three bay windows to the front and side on the ground floor and the French doors with window to the sides in the kitchen along with a further window. Parking to the rear allows for parking for three cars. Internally there is a large living room, open plan kitchen/dining room with utility room off and there is also a downstairs cloakroom. To the first floor there is the main bedroom with dressing room and ensuite shower room and the third bedroom. To the top floor there are two further double bedrooms and shower room. Gardens wrap around the front and side of the property and the rear south facing garden is a lovely size and is a superb space for outside entertaining. An early viewing highly recommended.
UPVC double glazed and gas centrally heated the property is approached over a paved path to the composite front door which leads to the: Entrance Hall With stairs rising to the first floor landing, Laminate flooring fitted and doors leading to the living room, kitchen/dining room and cloakroom. Downstairs Cloakroom With suite of low level WC & pedestal wash hand basin with tiled splashback. Living Room A generous double aspect living room with bay windows to both the front and side. Kitchen/Dining Room A fantastic heart of the home with bay window to the front, French doors to the rear gardens with windows to the side and further window overlooking the back garden. There is a comprehensive range of wall & base units incorporating cupboards and drawers with work surfaces over and complimentary wall tiling. There is an inset four ring gas hob with extractor hood over, integrated double oven, dishwasher and fridge/freezer. Laminate flooring throughout and door leading to the: Utility Room With matching range of wall and base cupboards with work surfaces over and complimentary wall tiling. Space & plumbing for washing machine and tumble dryer. Amtico flooring fitted and door leading to the driveway. First Floor Landing With doors leading to bedrooms one, two and the bathroom as well as a useful storage cupboard. Stairs also lead to the second floor landing. Bedroom One A generously proportioned bedroom with window to the front, range of fitted wardrobes with hanging space & shelving. Door leading to the: En-suite Shower Room Fitted with a modern and stylish suite of low level WC, wash hand basin and shower enclosure with shower, shower tray and screen doors fitted. There is an obscured glazed window to the side, wall tiling and extractor fan fitted. Bedroom Three A large bedroom with window to the rear. Bathroom Fitted with a modern and stylish suite of low-level WC, wash hand basin and bath. There is an obscured glazed window to the side, wall tiling and extractor fan fitted. Second Floor Landing With doors leading to bedrooms two, four, shower room and door leading to the storage cupboard. Bedroom Two A large double bedroom with window to the front. Bedroom Four A well-proportioned bedroom with window to the front and fitted wardrobe with hanging space, open shelving and drawers which maximise the space available. Shower Room Fitted with a suite of low-level WC, wash hand basin and shower enclosure with shower, shower tray and screen doors fitted. There is Velux roof window to the rear with attractive view, wall tiling and extractor fan fitted. Externally The property sits on a lovely corner plot with driveway to the rear for three cars which in turn leads to the garage which provides useful storage to the front and has been converted in to a home office at the rear. There is an electric car charging point. To the side and front there are lawned gardens and to the rear is a delightful SOUTH FACING garden which is laid to lawn with a paved patio ideal for outside dining or evening drinks. Home Office A big bonus with the property is that the vendors have gone to the trouble of converting the back of the garage into a home office with UPVC double glazed doors, laminate flooring, power, light and heat. It is ideal as a work from home space which is completely independent of the house.
| Tax Band | % | Taxable Sum | Tax |
|---|
Struggling to find a property? Get in touch and we'll help you find your ideal property.


