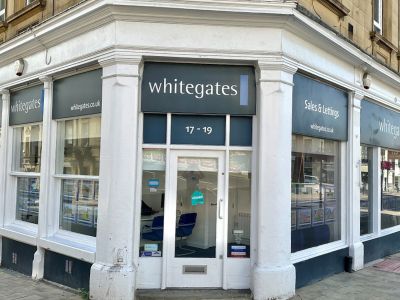Standout Features
- EXTENDED DETACHED BUNGALOW
- TWO DOUBLE BEDROOMS
- END OF CUL DE SAC
- CORNER PLOT
- IMMACULATE THROUGHOUT
- NO ONWARD VENDOR CHAIN
- IDEAL FOR THE MATURE COUPLE
- STUNNING PROPERTY
- OWNED SOLAR PANELS
- EARLY VIEWING ESSENTIAL
- COUNCIL TAX BAND B
Property Description
This immaculate, extended two-bedroom detached bungalow on a generous corner plot at the end of a peaceful cul-de-sac features modern interiors, ample parking, a private garden, and is ideally located near green spaces and transport links, offered with no vendor chain.
Welcome to Ashwell Close, Shafton – a truly immaculate detached bungalow positioned on a generous corner plot at the end of a peaceful cul-de-sac. This charming home is ideal for mature couples or young families seeking comfort, space, and convenience in a sought after location.
Step inside and you'll find a spacious reception room that's perfect for relaxing or entertaining guests, complemented by a modern kitchen designed for practicality and style. The property boasts two well-proportioned bedrooms and a contemporary bathroom, making it the perfect fit for modern living.
Outside, enjoy your own private garden – an inviting retreat for alfresco dining and lazy weekends. With ample parking, you’ll never have to worry about finding a spot. The bungalow has been thoughtfully extended, creating additional space while retaining its welcoming feel.
Situated close to public transport links and surrounded by green spaces, this home offers the perfect blend of tranquility and accessibility. Offered with no upper vendor chain, moving couldn’t be simpler. Don’t miss out on this wonderful opportunity – your new home awaits!
Additional Information
Rooms
Entrance Hall
Access is gained via a double glazed door opening into the entrance hall. Having laminate flooring, a radiator and a useful store cupboard. There is also access to the part boarded loft space which has a fitted light.
Kitchen/Living Room
A stunning open plan room fitted with modern wall and base units with wooden worktops over incorporating a ceramic Belfast sink with mixer tap set beneath a double glazed window to the side. Having an integrated electric fan assisted oven, microwave oven, four ring induction hob with extractor hood over, space for a fridge and a freezer as well as plumbing for a washing machine. There is also a feature radiator, an additional double glazed window and double glazed French doors to the rear garden. There is wooden flooring extending into the living area which has a media wall with contemporary electric fire and a radiator.
6.04m max x 5.28m
Lounge
A fantastic extension with wooden flooring and a large feature radiator. This is a light and airy room due to the three double glazed windows and double glazed Velux windows to the ceiling.
4.70m x 2.79m
Bedroom One
A spacious room main bedroom with wardrobes featuring hanging rails and additional storage. There is a radiator and a double glazed window to the front.
3.68m x 3.07m
Bedroom Two
A further double bedroom with fitted furniture including wardrobes, shelving and additional storage. There is a radiator and a double glazed window to the front.
3.17m x 2.87m
Bathroom
Fitted with a luxurious four piece suite comprising low level WC, wash hand basin set into a vanity unit a free standing bath and a separate shower enclosure. There is an extractor fan, a chrome towel rail and a frosted double glazed window to the side.
Outside
Occupying an enviable corner plot, there is ample parking to the front for a number of vehicles as well as a turning point and lawn garden. There is double gated access to the side, leading to the enclosed rear garden. Here, there is a large stone patio area with an outside water tap. There are steps leading to the decked area and a lawn with access to the other side of the bungalow.
Solar Panels
There are owned solar panels with the property. These provide discounted electricity as well as a feed in tariff for the owner.
Important Information
Agents are required by law to conduct anti-money laundering checks on all those buying a property. We outsource the initial checks to a partner supplier Coadjute, who will contact you once you have had an offer accepted on a property you wish to buy. The cost of these checks is £45+VAT.
This is a non-refundable fee. These charges cover the cost of obtaining relevant data, any manual checks and monitoring which might be required. This fee will need to be paid and the checks completed in advance of the office issuing a memorandum of sale on the property you would like to buy.
Mortgage calculator
Monthly Repayments:
£
Are you ready to take the next step?
Speak with one of our team and we can help you find out your affordability.
All fields must be numbers
Calculate Your Stamp Duty
Results
Stamp Duty To Pay:
Effective Rate:
| Tax Band |
% |
Taxable Sum |
Tax |
Ashwell Close,
Shafton,
S72
Struggling to find a property? Get in touch and we'll help you find your ideal property.



