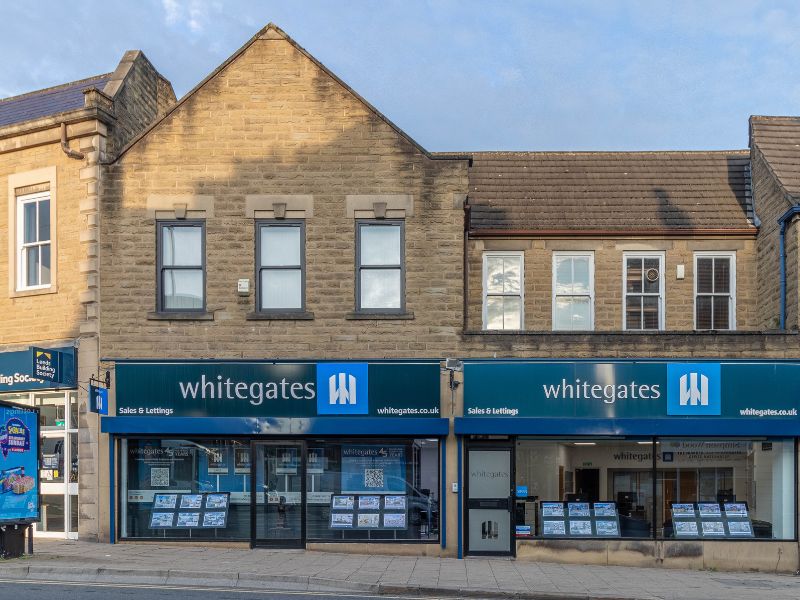- 2 Bedrooms
- Off-street parking
- Garage
- Garden
- Great location
- Band A
New to the Market with Whitegates – Two-Bedroom Semi-Detached Home in Crosland Moor. Situated in a popular residential area close to local schools and commuter links, this well-maintained two-bedroom semi-detached home offers spacious living, a large driveway, and an exceptional rear garden—perfect for families, gardeners, or those who love outdoor entertaining.
Whitegates are delighted to bring to market this well-presented two-bedroom semi-detached home, offering generous outdoor space, excellent off-road parking, and a prime location close to local schools, commuter routes, and everyday amenities. Set on a sizeable plot, the property features a large driveway providing ample parking, and a substantial, well-constructed garage with both front and rear doors—making it a convenient through-garage for vehicle access or additional workspace. The front of the property also enjoys a neatly maintained, bush-lined garden area. To the rear, the home truly comes into its own. The expansive garden offers multiple zones for outdoor living, including two patio areas, a summer house, a charming pond, a large lawn, and a lower-level section ideal for further landscaping or personalisation. Side access from the front makes the garden easily accessible, and it serves as the heart of this home—perfect for relaxing, entertaining, or family life. Internally, the property is well laid out and full of natural light. Upon entering, the hallway leads into a bright lounge with a bay-fronted window overlooking the front. The lounge flows into a dining area which opens seamlessly into the kitchen, creating a sociable and open-plan layout. The kitchen benefits from a large rear window and a Velux ceiling window, flooding the space with light and offering lovely garden views. A separate utility room to the rear provides practical access to the garden and additional space for laundry or storage. Upstairs, the landing includes a side-facing window and leads to two double bedrooms and the family bathroom. The main bedroom, situated at the front, features fitted wardrobes and storage. The second bedroom is also a good-sized double, with fitted storage and views over the rear garden. The bathroom is equipped with a neutral three-piece suite. Loft access is available via a hatch for further storage potential. This home offers a wonderful blend of indoor comfort and exceptional outdoor space, with bags of potential for future enhancements. An internal viewing is highly recommended to fully appreciate the character, layout, and stunning garden this property has to offer.
| Tax Band | % | Taxable Sum | Tax |
|---|
Struggling to find a property? Get in touch and we'll help you find your ideal property.


