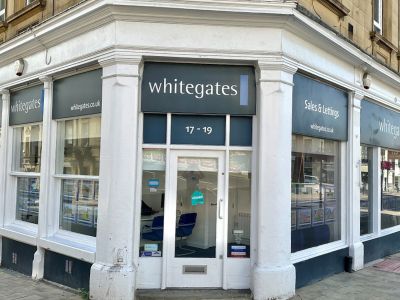Standout Features
- MID-TERRACE HOUSE
- TWO DOUBLE BEDROOMS
- PARKING AND GARAGE
- CLOSE TO VILLAGE CENTRE
- IDEAL FIRST HOME
- WELL PRESENTED THROUGHOUT
- NO ONWARD VENDOR CHAIN
- EARLY VIEWING ADVISED
- COUNCIL TAX BAND A
Property Description
This two double bedroom mid-terrace house would be great for the first time buyer. Offered with no chain, close to the village centre and well presented throughout. Get a viewing booked!
Offered to the market with the benefit of no onward vendor chain, this two double bedroom mid-terrace house would be great for the first time buyer or the younger family. Located close to the village centre including well regarded schools for all ages, there is fantastic access for the daily commuter.
The property comprises lounge, hall, dining room, kitchen and utility room to the ground floor. There is a first floor landing leading to the two double bedrooms and the bathroom. Outside, there is parking to the front, a yard to the rear and also a garage.
Sure to prove popular, a very early viewing is advised to avoid later disappointment.
Additional Information
Rooms
Lounge
Access is gained via a double glazed door opening into the lounge. Having a feature fireplace, a radiator and a double glazed window to the front.
3.99m x 3.41m
Hall
With stairs rising to the first floor.
Dining Room
Having a radiator, an understairs store cupboard and being open to the utility room.
3.99m x 3.78m
Kitchen
Fitted with wall and base units with roll edge worktops over incorporating a stainless steel single drainer sink unit with mixer tap. There is an electric fan oven, four ring gas hob with extractor hood over, tiled flooring and a double glazed door to the rear.
2.75m x 2.22m
Utility Room
Having fitted worktops with plumbing for a washing machine and space for an additional appliance. There is then a double glazed window to the rear.
2.75m x 1.52m
Landing
Having a built in store cupboard and giving access to the first floor rooms.
Bedroom One
Having a radiator and a double glazed window to the front.
3.99m x 3.41m
Bedroom Two
Having a radiator and double glazed window to the rear. There is a cupboard which gaves access to the loft space.
3.78m x 2.52m
Bathroom
Fitted with a four piece suite comprising low level WC, pedestal wash hand basin, panelled bath and a separate shower enclosure. Having a chrome towel rail and a frosted double glazed window to the rear.
Outside
To the front of the property, there is a block paved parking area. The rear garden is enclosed with block paving, a security light and an outside water tap. There is also gated access to the rear.
Garage
Having an up & over door with power and light fitted.
Additional Information
The property is currently in council tax band A.
Agents are required by law to conduct anti-money laundering checks on all those buying a property. We outsource the initial checks to a partner supplier Coadjute, who will contact you once you have had an offer accepted on a property you wish to buy. The cost of these checks is £45 + VAT pp.
This is a non-refundable fee. These charges cover the cost of obtaining relevant data, any manual checks and monitoring which might be required. This fee will need to be paid and the checks completed in advance of the office issuing a memorandum of sale on the property you would like to buy.
Mortgage calculator
Monthly Repayments:
£
Are you ready to take the next step?
Speak with one of our team and we can help you find out your affordability.
All fields must be numbers
Calculate Your Stamp Duty
Results
Stamp Duty To Pay:
Effective Rate:
| Tax Band |
% |
Taxable Sum |
Tax |
Saville Street,
Cudworth,
S72
Struggling to find a property? Get in touch and we'll help you find your ideal property.



