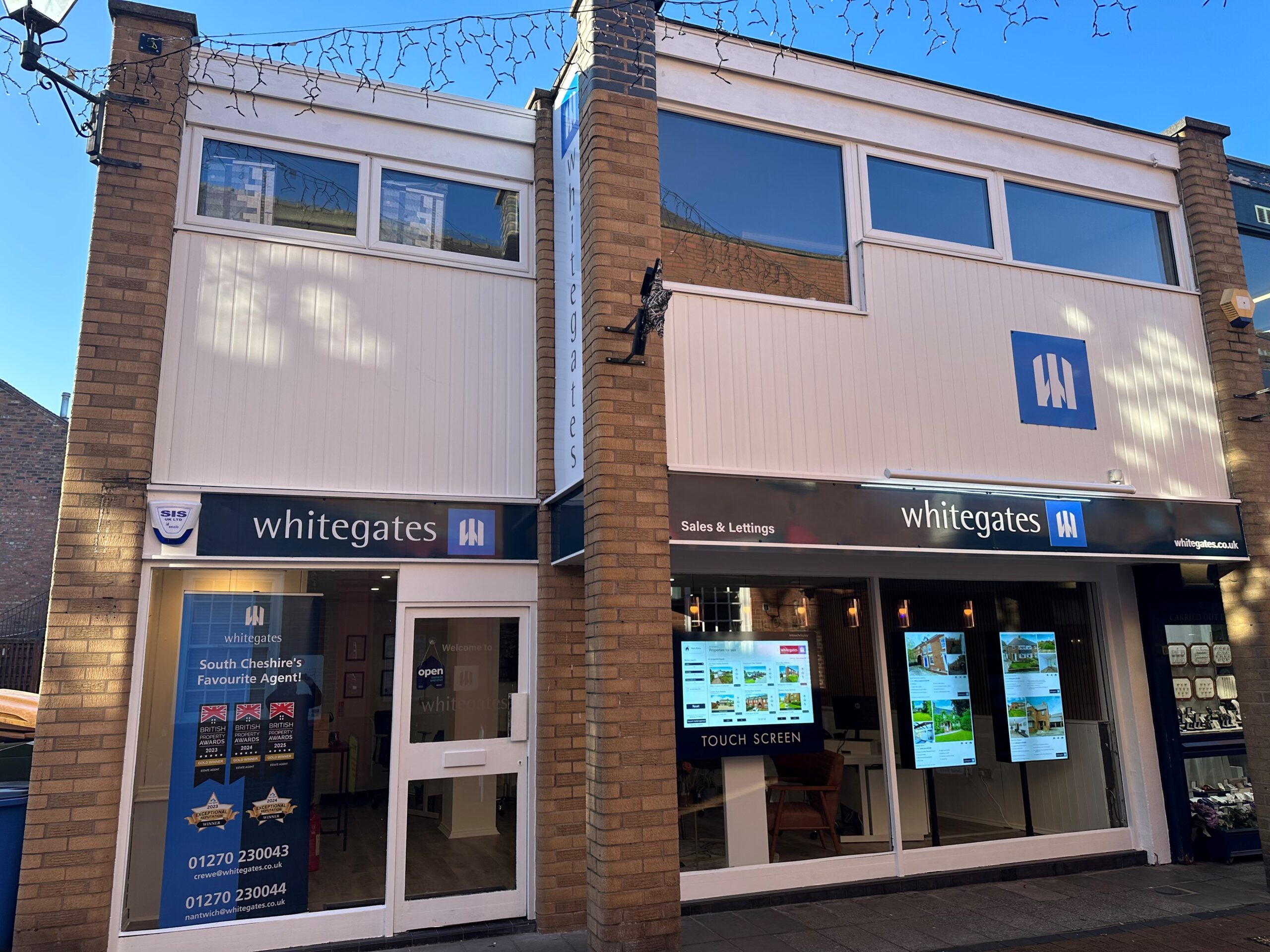- A FIRST FLOOR THREE BEDROOM DUPLEX APARTMENT
- AN EXCLUSIVE CHAPEL CONVERSION
- FULL OF RETAINED PERIOD FEATURES THROUGHOUT
- PRIVATE SWEEPING STAIRCASE LEADING TO APARTMENT
- INCREDIBLE COMMUNAL AREAS ABUNDANT WITH FEATURES
- OPEN PLAN LIVING/DINING/KITCHEN WITH VALUTED CEILINGS, FEATURE FLOOR TO CEILING WINDOWS
- HIGH SPECIFICATION KITCHEN
- THREE DOUBLE BEDROOMS
- STYLISH CLOAKROOM, EN-SUITE SHOWER ROOM & MAIN BATHROOM
- ALLOCATED PARKING SPACE & COMMUNAL GARDENS
- CENTRAL NANTWICH LOCATION
- MUST BE VIEWED
Located in the Wesleyan this first floor three bedroom duplex apartment has its own wide sweeping staircase rising from the reception hall and comprises: entrance hall, incredible living/dining and breakfast kitchen with a window overlooking the galleried balconies and chapel pipes, bedroom three/home office, cloakroom, utility room, main bedroom with ensuite shower room, further double bedroom and luxury stylish bathroom. Externally there is an allocated parking space, bike store and communal garden. This apartment is the height of luxury living and would be ideal for professionals and downsizers and is one of the highest regarded addresses in the town.
"The Wesleyan" was originally constructed as a Chapel in 1808 and served the community in Nantwich for many generations. The Chapel has been meticulously and comprehensively converted to provide luxurious living accommodation within a glorious building. A collaboration between a highly regarded architects’ firm and a local specialist developer synonymous with restoring and preserving period builders was formed and the incredible conversion took place. The Chapel’s internal renovation has been designed to retain and showcase the host of original listed period features such as the horseshoe balcony, organ pipes, pulpit, Minton flooring, windows and scroll top pillars. The apartments and communal areas incorporate stunning contemporary design and features. From the Wesleyan you are a five minute walk away from Nantwich train station, the bus station and literally at the top of the street from the boutique shops, bars & restaurants the town is synonymous for. Entrance Hall Door leading to bedroom three, built in storage cupboards, stairs rising to the first floor landing and sliding doors leading to the: Living/Dining Room A superb double height living space with feature plaster mouldings, recessed ceiling spotlights, two windows to the front and two windows at floor level leading through to: Kitchen Stylishly finished to a high specification with wall & base units incorporating cupboards & drawers with stone work surfaces over. Inset ceramic hob with concealed extractor hood over and single oven under. Integrated fridge/freezer and dishwasher. There is an undermounted sink, tiled floor, recessed ceiling light points and internal window framing the common areas with the galleried balcony, original organ pipes and sweeping staircase. Door leading to the: Utility Room With space & plumbing for washing machine with work surfaces over, tiled floor and door leading to the: WC With fitted suite of low-level WC with concealed cistern and wash hand basin. Part tiled wall and tiled floor. Bedroom One A spacious main bedroom with window leading to the dressing area and door leading to the: En-suite Shower Room Well appointed with a suite of low level WC with concealed cistern, fitted wash hand basin and shower enclosure with shower, shower tray and screen fitted. There are tiled walls, tiled floor, heated chrome towel rail and recessed ceiling spotlights. Bedroom Two A second well-proportioned double with window. Main Bathroom Well-appointed with a suite of low-level WC with concealed cistern, fitted wash hand basin and bath with shower and screen fitted over. There are tiled walls, tiled floor, heated chrome towel rail and recessed ceiling spotlights. Externally There is an allocated parking bay to the front. Bike storage area and well landscaped and maintained communal gardens.
| Tax Band | % | Taxable Sum | Tax |
|---|
Struggling to find a property? Get in touch and we'll help you find your ideal property.


