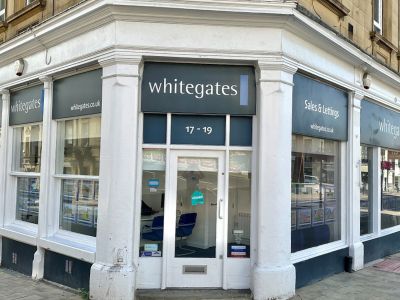Standout Features
- EXTENDED SEMI DETACHED HOUSE
- THREE BEDROOMS
- STUNNING KITCHEN
- CONSERVATORY
- CUL DE SAC LOCATION
- GARAGE PLUS PARKING
- VERY POPULAR LOCATION
- GREAT GARDENS FRONT AND REAR
- HOME OFFICE TO REAR
- PERFECT FAMILY HOME
- EARLY VIEWING ESSENTIAL
- COUNCIL TAX BAND B
Property Description
This immaculate and beautifully extended three-bedroom semi-detached house in a sought-after cul de sac boasts spacious living areas, a modern kitchen, a bright conservatory, garden office, off-road parking, and is ideally located near green spaces, schools, and transport links—perfect for families and first-time buyers.
Welcome to this immaculate semi-detached house, perfectly positioned in a sought after cul de sac location. This beautifully extended property is ideal for first-time buyers and families alike, offering both space and style to suit all your needs. Step inside and you'll find two welcoming reception rooms, ideal for relaxing evenings, entertaining guests, or spending quality family time. The modern kitchen is ready for your culinary creations, making mealtimes a joy.
The house features three comfortable bedrooms, ensuring plenty of space for everyone. There’s a pristine bathroom, thoughtfully designed with everyday comfort in mind. One of the standout features is the bright conservatory, a tranquil spot to unwind while overlooking the delightful garden—perfect for summer days.
Enjoy the convenience of off-road parking, a single garage, and a handy garden office—ideal for home working or creative projects. The property is surrounded by green spaces, reputable nearby schools, and easy public transport links, making everyday living simple and convenient. Viewing is highly recommended to truly appreciate what this wonderful family home has to offer!
Additional Information
Rooms
Entrance Hall
Access is gained via a composite door opening into the entrance hall. Having a radiator, a useful store cupboard and stairs rising to the first floor.
Lounge
A spacious room with characterful sliding doors leading through to the kitchen. There is a radiator and a double glazed window to the front.
4.46m x 3.45m
Kitchen/Dining Room
A fabulous extended room fitted with modern wall and base units with quartz worktops over incorporating a single drainer sink unit with mixer tap. Having a gas/electric range style cooker with extractor hood over, space for an American style fridge freezer, plumbing for a washing machine and space for additional appliances. There are under lights and a central island with units beneath and a breakfast bar. There is a feature radiator, a double glazed Velux window, a double glazed window to the rear and a double glazed door to the rear garden. There are also double doors through to the conservatory.
5.34m x 4.73m max
Conservatory
A great space with a radiator and double glazed French doors to the rear garden.
3.59m x 2.57m
Landing
Having a double glazed window to the side and also giving access to the loft space.
Bedroom One
A very spacious room with attractive wall lighting, a radiator and a double glazed window to the front.
4.01m x 3.33m
Bedroom Two
A further double bedroom with a radiator and a double glazed window to the rear.
3.65m x 2.97m
Bedroom Three
A great bedroom with a radiator and a double glazed window to the front elevation.
2.96m x 1.99m
Bathroom
Fitted with a three piece suite comprising low level WC, pedestal wash hand basin and a panelled bath with shower over. There is a useful cupboard, heated towel rail and a frosted double glazed window to the rear.
Outside
There is gated access to the front leading to a lawn garden with mature planting and courtesy lighting to the front door. There is gated access to the side leading to the rear garden. This is enclosed with a lawn area, patio area, outside water tap, power points and security lighting. There is also a stone built Home Office which has both power and light fitted.
Garage & Parking
There is also a designated parking space to the front of the garage, which is located away from the property.
Additional Information
Agents are required by law to conduct anti-money laundering checks on all those buying a property. We outsource the initial checks to a partner supplier Coadjute, who will contact you once you have had an offer accepted on a property you wish to buy. The cost of these checks is £45+VAT.
This is a non-refundable fee. These charges cover the cost of obtaining relevant data, any manual checks and monitoring which might be required. This fee will need to be paid and the checks completed in advance of the office issuing a memorandum of sale on the property you would like to buy.
Mortgage calculator
Monthly Repayments:
£
Are you ready to take the next step?
Speak with one of our team and we can help you find out your affordability.
All fields must be numbers
Calculate Your Stamp Duty
Results
Stamp Duty To Pay:
Effective Rate:
| Tax Band |
% |
Taxable Sum |
Tax |
Moor Ley,
Birdwell,
S70
Struggling to find a property? Get in touch and we'll help you find your ideal property.



