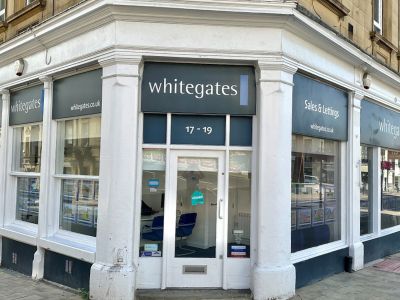Standout Features
- SPACIOUS SEMI DETACHED HOME
- THREE BEDROOMS - CONSERVATORY
- WELL PROPORTIONED REAR GARDENS
- DETACHED GARAGE
- PLEASANT PRIVATE LANE LOCATION
- MODERN STYLISH SHOWER ROOM
- SIZEABLE DINING KITCHEN
- NEARBY AMENITIES & SCHOOLS
- IDEAL FOR COMMUTER LINKS
- NO VENDOR CHAIN
- COUNCIL TAX BAND B
Property Description
SPACIOUS THREE BEDROOM SEMI DETACHED HAVING GENEROUS GARDEN AND GARAGE. OFFERED WITH NO VENDOR CHAIN
Situated towards the end of this little known secluded private lane between Brierley and Shafton is this spacious three bedroom semi detached home. Featuring fabulous generous established gardens the property boasts three well proportioned bedrooms, modern shower room and sizeable dining kitchen as well as conservatory extension. Having a detached garage this semi detached has gas combi central heating and is double glazed throughout. Ideally suited to the couple/growing family the property is well served by nearby amenities, schools and commuter links to the Dearne Valley. Offered with no vendor chain don’t miss the opportunity to make this your future home.
Additional Information
Rooms
Entrance Porch/Utility
uPVC entrance door, uPVC double glazed windows and plumbing for washing machine. Access to the kitchen.
Dining Room
Presented with a range of fitted wall and base level units complemented by an expanse of work tops having inset one and a half bowl sink. Integral appliances include; eye level oven, separate hob, fridge and freezer. Having radiator, tiled flooring, window to front and a spacious walk in under stairs pantry/store.
4.40m x 3.80m
Lounge
Having feature stone fire surround, radiator and French doors into the conservatory.
4.45m x 4.36m
Conservatory
Brick built with double glazed windows and door leading out into the rear garden. Radiator.
3.45m x 2.30m
Rear Lobby
Having windows side and rear with stairs up to the first floor.
First Floor Landing
Window to side
Bedroom One
Principal bedroom with radiator and full length mirror fronted wardrobes.
3.81m x 3.60m
Bedroom Two
Further double bedroom with a range of fitted wardrobes and radiator.
4.36m x 2.93m
Bedroom Three
Further bedroom overlooking the gardens with radiator.
2.88m x 2.59m
Shower Room
A modern stylish suite with walk in shower enclosure, WC and vanity wash hand basin. Opaque window, towel rail and built in linen cupboard.
Outside
Private Lane access to the property and garage with gated block paved garden and a brick built store.
To the rear are enclosed well proportioned established gardens ideal for entertaining being mainly lawn with a wide variety of trees and shrubs.
Detached Garage
Concrete sectional construction with up and over door, power and lighting.
6.13m x 3.12m
Property Information
Council Tax Band B (source gov.uk)
Agents are required by law to conduct anti-money laundering checks on all those buying a property. We outsource the initial checks to a partner supplier Coadjute or Movebutler who will contact you once you have had an offer accepted on a property you wish to buy. The cost of these checks is £45 + VAT pp.
This is a non-refundable fee. These charges cover the cost of obtaining relevant data, any manual checks and monitoring which might be required. This fee will need to be paid and the checks com-pleted in advance of the office issuing a memorandum of sale on the property you would like to buy.
Mortgage calculator
Monthly Repayments:
£
Are you ready to take the next step?
Speak with one of our team and we can help you find out your affordability.
All fields must be numbers
Calculate Your Stamp Duty
Results
Stamp Duty To Pay:
Effective Rate:
| Tax Band |
% |
Taxable Sum |
Tax |
Clifton Gardens,
Brierley,
Barnsley,
S72
Struggling to find a property? Get in touch and we'll help you find your ideal property.


