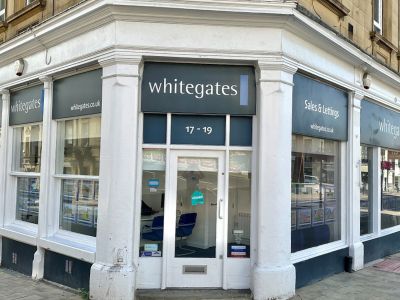Standout Features
- SEMI DETACHED CHARACTER COTTAGE
- THREE BEDROOMS
- SPACIOUS STYLISH DINING KITCHEN
- STUNNING FOUR PIECE BATHROOM SUITE
- GENEROUS ESTABLISHED REAR GARDEN
- DRIVEWAY PARKING & GARAGE/HOME OFFICE
- ADJACENT TO FABULOUS CARLTON PARK
- NEARBY SCHOOLS & COMMUTER LINKS
- HISTORICALLY DATES BACK TO 1873
- COUNCIL TAX BAND B
Property Description
A stunning three bedroom cottage historically dating back to 1873 combining original character and modern style with generous rear garden perfect for entertaining.
Beautifully presented three bedroom semi-detached cottage with off-street parking and garage in a charming village setting. This accessible property boasts a homely feel and has been well-maintained throughout. The cottage which historically dates back to the Earl of Wharncliffe Estate in 1873 retains many period features blending authentic character and modern living perfectly. Featuring a lovely spacious rear garden, perfect for enjoying the outdoors. Tthe garage has been partly converted as a home office ideal for today’s working environment.
Upon entering, you are greeted by the full length lounge oozing character into a well-equipped spacious modern style kitchen and dining area. The large stylish four piece bathroom offers that WOW factor whilst upstairs, there are three bedrooms, each offering a comfortable retreat. The property is conveniently located within easy reach of local amenities, schools, and transport links, and is a stone’s throw from the fabulous Carlton Park making it an ideal home for families or those looking for a peaceful village lifestyle.
Don't miss the opportunity to make this charming cottage your own and enjoy the warmth and character it has to offer. Contact us today to arrange a viewing.
Additional Information
Rooms
Lounge
Side access door.
A spacious triple aspect lounge offering high levels of natural light having windows with fitted shutters to front, side and rear. Having a feature open stone fireplace with inset electric log effect stove fire. Having three radiators, built in cupboards and stairs to the first floor.
6.65m x 3.50m
Dining Kitchen
A spacious open plan kitchen diner with window and patio doors looking out over the rear gardens. Presented with a range of stylish wall and base level units complemented by an expanse of work tops having inset one and a half bowl sink. Integral appliances include; fridge, freezer, dishwasher and washing machine. Radiator and feature ceiling beams.
6.87m x 3.10m
Bathroom
A well proportioned stylish bathroom with four velux windows, feature wall and fitted furniture. The freestanding bath has shower taps complementing the separate shower enclosure, WC and large vanity basin. Towel radiator.
3.79m x 2.77m
First Floor Landing
Having fantastic original stained glass window to the rear
Bedroom One
Front facing principal bedroom with fitted bespoke wardrobes and contemporary style radiator.
3.92m x 3.51m
Bedroom Two
Side facing further double bedroom with radiator.
2.59m x 2.59m
Bedroom Three
max measurements. Rear facing bedroom with radiator.
2.54m x 3.12m
Outside
Having enclosed pleasant front garden with driveway providing parking and access to the storage garage.
To the rear are fantastic generously proportioned extensive mature gardens providing ideal space to entertain. The established gardens are mainly lawn with a complementing patio and a wide variety of trees and shrubs. To the bottom of the garden are two sheds and a timber framed pergola feature providing additional space to entertain as well as offering potential summer shade
Garage/Home Office
The former detached garage has store area to the front with the rear section having been converted as a useful home office. Having rear access with patio doors, power and lighting.
Property Information
Council Tax Band B (source gov.uk)
Agents are required by law to conduct anti-money laundering checks on all those buying a property. We outsource the initial checks to a partner supplier Coadjute/Movebutler, who will contact you once you have had an offer accepted on a property you wish to buy. The cost of these checks is £45 + VAT pp.
This is a non-refundable fee. These charges cover the cost of obtaining relevant data, any manual checks and monitoring which might be required. This fee will need to be paid and the checks completed in advance of the office issuing a memorandum of sale on the property you would like to buy.
Mortgage calculator
Monthly Repayments:
£
Are you ready to take the next step?
Speak with one of our team and we can help you find out your affordability.
All fields must be numbers
Calculate Your Stamp Duty
Results
Stamp Duty To Pay:
Effective Rate:
| Tax Band |
% |
Taxable Sum |
Tax |
Church Street,
Carlton,
Barnsley,
S71
Struggling to find a property? Get in touch and we'll help you find your ideal property.


