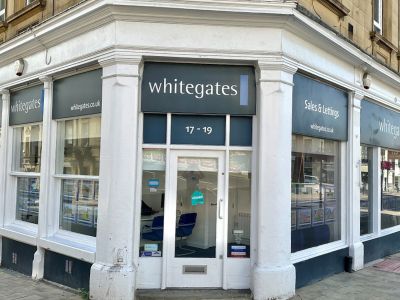Standout Features
- SEMI DETACHED HOUSE
- THREE BEDROOMS
- OWNED SOLAR PANELS
- POPULAR LOCATION
- IDEAL FAMILY HOME
- OFF STREET PARKING
- GARDENS FRONT & REAR
- EARLY VIEWING ESSENTIAL
- COUNCIL TAX BAND C
Property Description
This immaculate semi-detached three-bedroom, two-bathroom family home features a stylish reception room, practical kitchen with built-in solar panels, a beautiful garden, ample parking, and a desirable location close to green spaces, excellent schools, and transport links.
Step right up and marvel at this immaculate, semi-detached house available for sale. Truly a shining jewel in a sought-after location, this property evokes warmth with its inviting charm. Seamlessly comprising three generously proportioned bedrooms and two well-appointed bathrooms, there is space aplenty and no shortage of character to boot. The home offers the luxury of a single, elegantly designed reception room, providing the ideal space for you to wind down after a hard day's work.
At the heart of the house, you'll find a delightfully practical kitchen. What’s more, you'll be hard-pressed to find a home that can match the benefits of the built-in solar panels aimed at lowering your carbon footprint and utility bills alike. Nestled in the great outdoors, the property boasts proximity to green spaces and walking routes, public transport links, and sought after schools.
Complete with a beautifully maintained garden for those well-deserved relaxation times and ample parking, this home is simply perfect for families. A gem like this doesn't come around often. Don't let it slip away!
Additional Information
Rooms
Entrance Hall
Access is gained via a composite door opening into the entrance hall. Having a radiator, stairs rising to the first floor and a cupboard housing the solar meters.
Cloakroom
Fitted with a two piece suite comprising low level WC and a wash hand basin. There is tiled flooring, a radiator and a frosted double glazed window to the front.
Lounge
A dual aspect room with two radiators, a double glazed window to the front and double glazed French doors to the rear garden.
5.20m x 3.32m
Kitchen/Dining Room
A spacious room fitted with under lit wall and base units with roll edge worktops over incorporating a one and a half bowl stainless steel single drainer sink unit with mixer tap. Having integrated appliances including electric fan assisted oven, four ring ceramic hob with extractor hood over, dishwasher, washing machine and fridge freezer. There is a radiator, a double glazed window to the front and double glazed French doors to the rear.
5.20m x 3.60m max
Landing
Having a double glazed window and a radiator.
Master Bedroom
Having fitted wardrobes with hanging rails and additional storage. Having a radiator and a double glazed window to the front.
4.26m x 2.97m
En-Suite Shower Room
Fitted with a three piece suite comprising low level WC, pedestal wash hand basin and a double shower enclosure. There is an electric toothbrush point, an extractor fan, radiator and a frosted double glazed window to the front.
Bedroom Two
Having fitted wardrobes with hanging rails, shelving and additional storage. There is a radiator, a double glazed window and a useful store cupboard. There is also access to the loft space which is part boarded and has a light.
4.23m x 2.89m
Bedroom Three
Having a radiator and a double glazed window to the rear.
2.28m x 2.27m
Bathroom
Fitted with a three piece suite comprising low level WC, pedestal wash hand basin and a panelled bath. There is an extractor fan, a radiator and a frosted double glazed window.
Outside
The front of the property is of an open plan design. This is mainly laid to lawn with flower borders and two tandem parking spaces to the side. There is gated access leading through to the rear garden. This is enclosed with a paved patio area, lawn, outside water tap and a useful storage shed.
Solar Panels
There are owned solar panels fitted to the property which also have battery storage.
Important Information
Agents are required by law to conduct anti-money laundering checks on all those buying a property. We outsource the initial checks to a partner supplier Coadjute, who will contact you once you have had an offer accepted on a property you wish to buy. The cost of these checks is £45+VAT.
This is a non-refundable fee. These charges cover the cost of obtaining relevant data, any manual checks and monitoring which might be required. This fee will need to be paid and the checks completed in advance of the office issuing a memorandum of sale on the property you would like to buy.
Mortgage calculator
Monthly Repayments:
£
Are you ready to take the next step?
Speak with one of our team and we can help you find out your affordability.
All fields must be numbers
Calculate Your Stamp Duty
Results
Stamp Duty To Pay:
Effective Rate:
| Tax Band |
% |
Taxable Sum |
Tax |
Newland Avenue,
Cudworth,
S72
Struggling to find a property? Get in touch and we'll help you find your ideal property.



