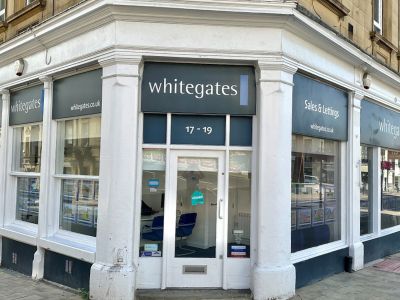Standout Features
- SEMI DETACHED HOUSE
- THREE BEDROOMS
- LARGE GARDENS
- IDEAL FIRST HOME
- BACKWATER LOCATION
- SOUGHT AFTER AREA
- NO ONWARD VENDOR CHAIN
- RURAL VIEWS TO THE REAR
- EARLY VIEWING ESSENTIAL
- COUNCIL TAX BAND B
Property Description
This charming three-bedroom semi-detached house, ideally located near green spaces, great schools, and amenities, features spacious living areas, large gardens, a garage/workshop, off-road parking, and is offered with no onward chain—perfect for families or first-time buyers.
Welcome to this delightful three-bedroom semi-detached house, rarely offered for sale and perfect for families or first-time buyers! Snuggled in a highly sought-after back water location, this home enjoys an abundance of green spaces nearby and is within easy reach of public transport links, excellent schools, and local amenities.
Stepping inside, you’ll find two spacious reception rooms—ideal for relaxing evenings and entertaining guests. The kitchen offers a practical layout for all your culinary adventures, while the bright and airy bedrooms provide ample space for a growing family.
A standout feature of this property is the impressive large gardens, perfect for children to play or for summertime barbecues. For those needing extra storage or hobby space, the property also boasts a garage/workshop and off-road parking.
One of the most attractive aspects is that there is no onward vendor chain, ensuring a smooth purchase process. Don't miss this fantastic opportunity to settle into a lovely community with everything you need close by. Book your viewing today to make this charming house your new home!
Additional Information
Rooms
Porch
Access is gained via double glazed French doors to the front leading into the porch. Having laminate flooring and a double glazed door into the hallway.
Hallway
Giving access to the reception rooms.
Lounge
The main focal point of the room is the contemporary electric fire set to the chimney breast. Having a radiator, a double glazed window to the front and stairs rising to the first floor.
5.42m x 3.09m
Sitting Room
Having a radiator and a double glazed window to the front. This room is open to the dining room.
3.79m x 3.62m
Dining Room
Giving access to a useful under stairs store cupboard. There is a radiator and a double glazed window to the rear. This room leads to the kitchen.
3.00m x 2.53m
Kitchen
Fitted with wall and base units with roll edge worktops over incorporating a stainless steel single drainer sink unit with mixer tap. There is an integrated electric fan assisted double oven, four ring ceramic hob with extractor hood over, space for a fridge freezer and plumbing for a washing machine. There is a double glazed window to the rear and a double glazed door.
3.09m x 2.78m
Bathroom
Fitted with a three piece suite comprising low level WC, pedestal wash hand basin and a panelled bath with shower over. There is a radiator and a frosted double glazed window to the side.
Landing
Having a radiator and also giving access to the loft space.
Bedroom One
Having fitted wardrobes with hanging rails, shelving and additional storage. Having a radiator and a double glazed window to the front.
4.47m x 3.73m
Bedroom Two
Having a radiator and a double glazed window to the rear with great views over the surrounding countryside. There is also a cupboard housing the central heating boiler.
3.63m x 3.00m
Bedroom Three
A further double bedroom with a radiator and a double glazed window to the front.
3.63m x 2.61m
Cloakroom
Fitted with a two piece suite comprising low level WC and a wash hand basin. There is also a frosted double glazed window to the side.
Garage/Workshop
Access is gained via double doors to the front. There is both power & light fitted with a maintenance pit.
7.20m x 4.29m
Outside
There is gated access to the front garden. This has an expansive lawn area with a paved patio closer to the house. Gated access to the side leads to the rear yard. Gated access then leads over the rear access road to the garage and the separate garden. This is mainly laid to lawn with a veggie patch and a useful storage shed at the bottom of the garden.
Important Information
Agents are required by law to conduct anti-money laundering checks on all those buying a property. We outsource the initial checks to a partner supplier Coadjute, who will contact you once you have had an offer accepted on a property you wish to buy. The cost of these checks is £45+VAT.
This is a non-refundable fee. These charges cover the cost of obtaining relevant data, any manual checks and monitoring which might be required. This fee will need to be paid and the checks completed in advance of the office issuing a memorandum of sale on the property you would like to buy.
Mortgage calculator
Monthly Repayments:
£
Are you ready to take the next step?
Speak with one of our team and we can help you find out your affordability.
All fields must be numbers
Calculate Your Stamp Duty
Results
Stamp Duty To Pay:
Effective Rate:
| Tax Band |
% |
Taxable Sum |
Tax |
Pontefract Road,
Cudworth,
S72
Struggling to find a property? Get in touch and we'll help you find your ideal property.



