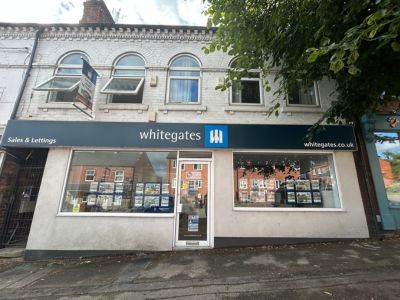Standout Features
- THREE BEDROOMS
- STUNNING THROUGHOUT
- ENSUITE
- DRIVEWAY
- GARAGE
- REAR GARDEN
Property Description
Whitegates are delighted to launch this STUNNING three bedroom semi-detached home which is perfectly suited for families! In brief this property consists of: Entrance hall, WC, living room, open plan kitchen diner, utility room, three spacious bedrooms, with the master bedroom having the added benefit of an ENSUITE! Family bathroom, driveway providing off street parking, garage and a beautiful rear garden! We at Whitegates HIGHLY RECOMMEND viewing this wonderful home to appreciate everything on offer!
Additional Information
Tenure:
Freehold
Council Tax Band:
C
Rooms
The Details
Ground Floor
Entrance Hall
Laminate flooring, radiator, uPVC double glazed window to front elevation and a composite door to front elevation.Downstairs WC
Laminate flooring, radiator, spotlights, hand wash basin with a part tiled splashback and WC.Living Room
Fitted carpet, radiator, stairs to first floor and uPVC double glazed window to front elevation.Kitchen Dining Room
Tiled flooring, radiator, spotlights, fitted wall and base units, sink and drainer, integrated appliances including: Fridge freezer, dishwasher and oven. Gas hob with extractor fan, door to utility room, uPVC double glazed windows and French doors to rear elevation.Utility Room
Tiled flooring, radiator, spotlights, worktop with sink and drainer, plumbing for washing machine and space for dryer.First Floor
Landing
Fitted carpet, radiator and loft access.Master Bedroom
Fitted carpet, radiator, fitted wardrobe, door to ensuite and uPVC double glazed window to front elevation.Ensuite
Vinyl flooring, radiator, spotlights, part tiled splashbacks, hand wash basin, shower cubicle and WC.Bedroom 2
Fitted carpet, radiator and uPVC double glazed window to rear elevation.Bedroom 3
Fitted carpet, radiator and uPVC double glazed window to rear elevation.Family Bathroom
Vinyl flooring, wall mounted heated towel rail, spotlights, part tiled splashbacks, panelled bath with fitted shower head, hand wash basin, WC and uPVC double glazed window to front elevation.Outside
The property is set back from the road with a driveway to the side providing off road parking for two cars.
There is also a garage and an electric charging point.
To the rear is a fully enclosed garden which is set over three tiers, the top tier has a patio and artificial grass area, the middle tier has a patio area and the bottom tier has an artificial grass area.Mortgage calculator
Calculate Your Stamp Duty
Results
Stamp Duty To Pay:
Effective Rate:
| Tax Band | % | Taxable Sum | Tax |
|---|
Chapel Gate Lane,
Langley Mill,
Nottingham,
Derbyshire,,
NG16
Struggling to find a property? Get in touch and we'll help you find your ideal property.


