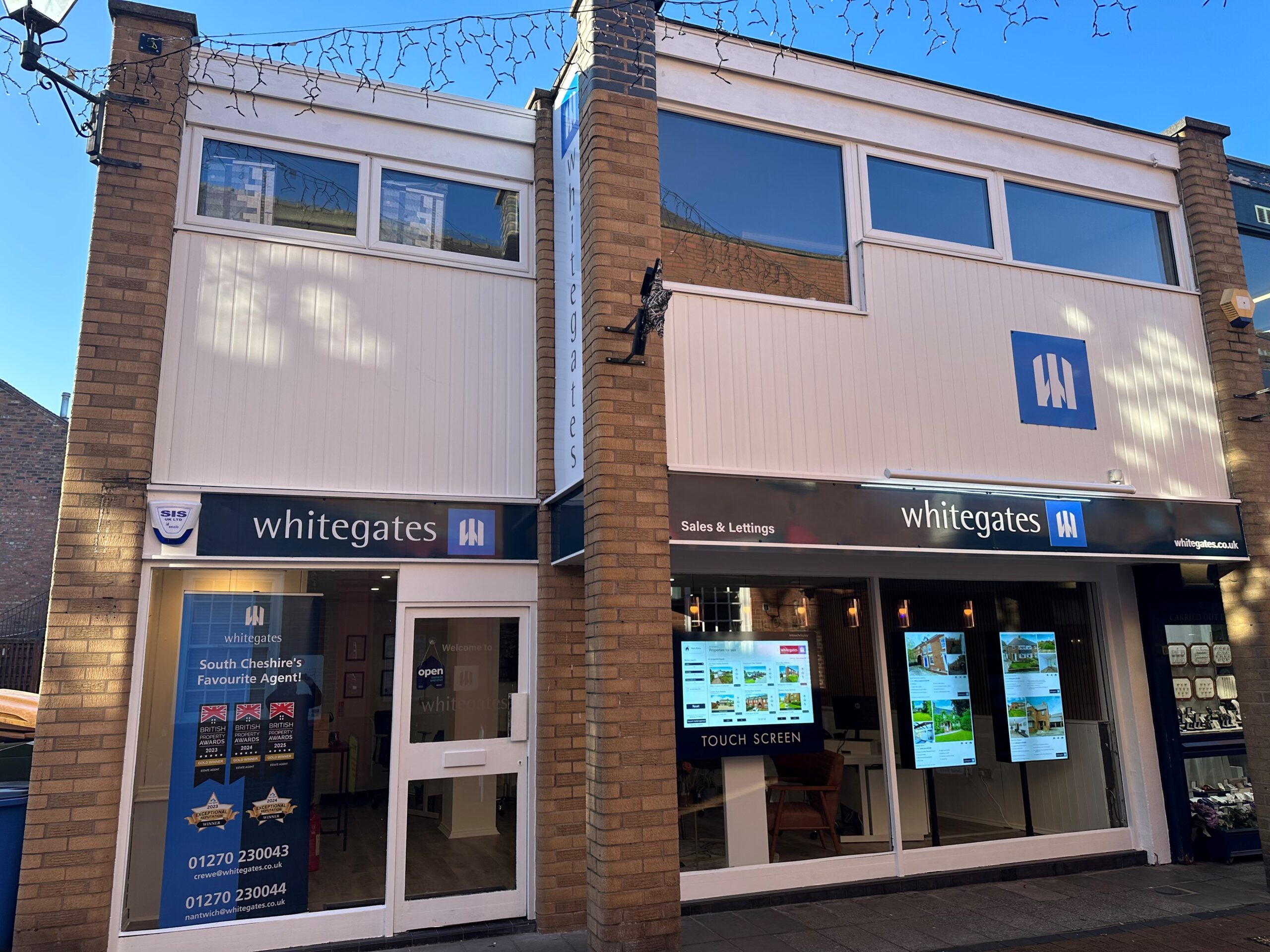- STUNNING RED BRICK VICTORIAN TERRACED HOME
- HIGHLY REGARDED AND SOUGHT AFTER LOCATION
- BEAUTIFUL PERIOD FEATURES
- DELIGHTFUL DINING ROOM LEADING TO LIVING ROOM
- MODERN AND STYLISH KITCHEN/BREAKFAST ROOM
- THREE DOUBLE BEDROOMS
- STYLISH AND HIGH QUALITY BATHROOM
- ENCLOSED GARDEN TO THE REAR
- OFF ROAD PARKING FOR TWO CARS
- MUST BE VIEWED
- NO ONWARD CHAIN
An attractive and traditional red brick Victorian terraced home situated on one of Nantwich’s most desireable roads. This particularly home offers a delightful array of spacious accommodation that has been improved, enhanced and extended by way of a loft conversion. From the sympathetic front door, to the charcoal-coloured double-glazed composite windows, UPVC sash windows and feature fireplaces this home really does have it all. To the rear of the property is off road parking for two cars as well as a good size garden ideal for those evening drinks or barbecues in the summer.
In brief the accommodation comprises: Entrance Hall, Dining Room leading to Living Room, spacious kitchen/breakfast room to the ground floor. To the first floor there are two good size bedrooms, the main bedroom has fitted wardrobes and cast-iron fireplace, the second bedroom is a good size double and there is a modern and stylish bathroom with a four-piece suite. A spiral stair case leads to a further, fully insulated loft room currently used as a bedroom with Velux roof light. An early viewing is highly recommended. NO ONWARD CHAIN Approached over a gated path to the composite front door with glazed inserts which leads to the: Entrance Hall With beautiful, decoratively tiled floor, decorative coving and door leading to the: Dining Room A spacious reception room with wood style flooring, French doors leading to the rear garden, beautiful fitted dresser with cupboards and drawers and feature fireplace with inset stove and wooden surround and mantle. A door leads to the kitchen/breakfast room and a double doors lead to the: Living Room With bay window to the front with shutters fitted, wood style flooring fitted, decorative ceiling coving and feature fireplace with inset multi-fuel stove with cast iron surround and mantle and tiled hearth. Kitchen/Breakfast Room Fitted with a stylish range of wall & base units incorporating cupboards, drawers and glass fronted display cabinets with work surfaces over and contrasting wall tiling. There is an inset four ring gas hob with extractor hood over and single oven under. Integrated dishwasher and washing machine. Space for fridge/freezer, breakfast bar, tiled floor, window to the side and French doors to the rear. First Floor Landing With doors leading to bedrooms one, two and the bathroom and spiral staircase leading to the loft room. Bedroom One A large bedroom with two windows to the front with shutters fitted, cast iron fireplace and fitted wardrobes with hanging space & shelving. Bedroom Two A second double bedroom with window to the rear and cast-iron fireplace fitted. Bathroom A wonderful place to relax with a four-piece suite of low-level WC, pedestal wash hand basin, shower enclosure with shower and screen doors fitted and freestanding bath with feature freestanding tap & shower head over. There is a window to the rear, tiled floor and part tiled walls. Loft Room/Bedroom Three Currently used as a bedroom (we have not verified if the space meets the requirements of modern-day building regulations) and accessed via a fixed spiral staircase from the first floor landing this superb room has Velux roof lights and useful eaves storage. Externally To the front there is a small garden and a paved path leading to the front door. To the rear there is a good size garden, laid to lawn and there is a paved patio ideal for children to play, outside dining or evening drinks. There is gated access which leads to the parking area for two cars. There is also a garage with up and over door to the front, ideal for storage. Location Shrewbridge Road is less than ten-minute walk to the centre of Nantwich with its comprehensive amenities including boutique shops, bars, restaurants and cafes as well as larger supermarkets. The train station is close by as well as the bus station. The property sits in the catchment area for highly regarded schools.
| Tax Band | % | Taxable Sum | Tax |
|---|
Struggling to find a property? Get in touch and we'll help you find your ideal property.


