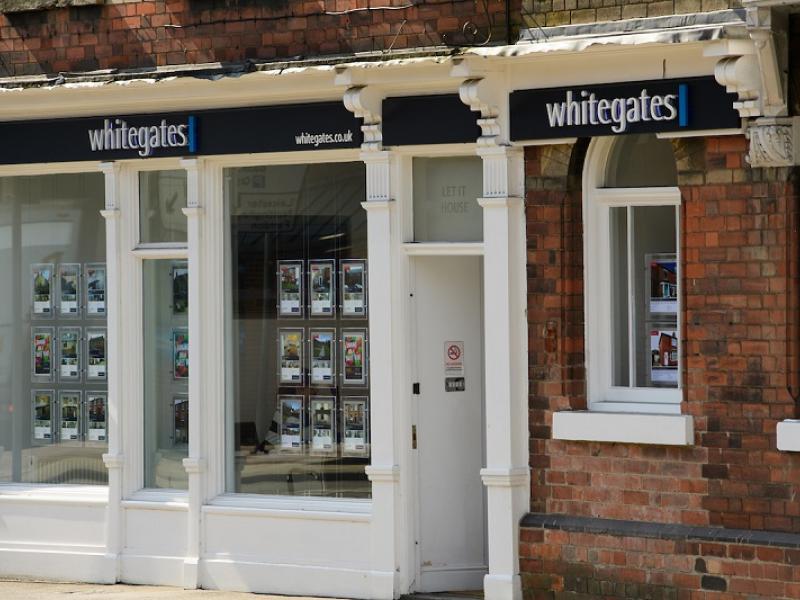Property Description
Rare opportunity to acquire a house on this exclusive Newark street. This beautiful home offers spacious and adaptable accommodation with large windows and glazed doors which flood the interiors with light. Natural materials feature throughout – warm timber floors, and hand-crafted woodwork combine with stone accents to bring texture and character. On the ground floor each room opens seamlessly into the next, creating an easy, natural flow throughout the living areas. Extensively refurbished. Outside are the attached garage and annex, currently utilised as a bar and office area with shower room. Generous gravelled drive at the front and enclosed rear garden. Underfloor heating in addition to 16 wholly owned solar panels which provide economical electricity all year round. Newark is a busy market town with excellent transport links to London and Nottingham
Additional Information
Rooms
Kitchen / Diner
Anthracite fitted kitchen with plentiful wall and base units. Gas range cooker with 5 ring hob, integrated microwave, American fridge/freezer. White quartz counter top. Half tiled, half sky-blue painted. LVT flooring. Step down into the kitchen diner extension with Island unit and a wall of matching base units, all with matching white quartz work top. Natural stone flooring in the dining area.
8.11m x 3.02m overall
Garden Room
Flowing from the kitchen / dining area, the full width of this room is glazed and overlooks the garden. Natural stone flooring and set of doors onto patio
9.39m x 4.36 Overall
Sitting Room(s)
Continuing with the natural flow of the ground floor, step up into the lounge/sitting room area. Features include a log burning stove and an additional gas fired log effect stove, natural oak flooring, 2 split faced natural stone effect chimney breasts. Big enough to split into 2 generous sitting rooms or alternately one large reception room
6.83m x 5.13m - overall
Utility Room
Utility room with anthracite base and wall units, and white quartz counter tops. Double stainless steel sink and drainer, Plumbing for dishwasher, washing machine and tumble dryer. Window overlooking the drive, with a white wooden venetian blind. LVT flooring and fully tiled walls
2.09m x 2.09m
Entrance Hall
Spacious entrance hall with access to the downstairs cloakroom, sitting room and the kitchen. Oak flooring and turquoise walls, and he wide dog leg staircase with the elegant bull-nose bottom step
6.24m x 2.85m
Bedroom 1
Large and airy master bedroom with windows overlooking the garden. Triple built in wardrobes Two tone turquoise walls and oak flooring
5.02m x 3.09m
Bedroom 2
Generous double bedroom with dual aspect windows. Recessed shelving unit and white panelled door. Continuing the 2 toned turquoise theme, with oak flooring
3.78m x 3.3m
Bedroom 3
Third bedroom currently used as a child’s room. Built in wardrobes and dual aspect windows. Attractively decorated in pink, with white woodwork and oak flooring
3.78m x 3.30m
Family Bathroom
Spacious family bathroom with full sized tub, separate shower cubicle, floating WC and double square basins sitting upon an oak cabinet. Fully tiled walls and floor in anthracite with a chrome heated towel rail
3.30m x 1.83m
Drying room
Old fashioned drying room/airing cupboard. Fitted with wooden shelving and hanging rails for linen storage and airing clothes and towels.
3.35m x 1.22m
Separate W/C
Separate W/C at the end of the long landing. Part tiled in white, with green walls. White loo and handbasin
Annex - Bar area
Accessed via the back garden or through the garage, this room is currently kitted out as a bar/entertainment area. LVT Flooring and 2 windows overlooking the garden
5.87m x 3.03m
Annex - Office
Currently used as an office, this area has a log burning stove, with split faced stone effect chimney breast. LVT flooring, and windows overlooking the garden. Access to separate shower room with W/C
5.48m x 3.03
Garage
Wide garage with wooden double doors and single walk through door. Fitted with cabinets and worktop on both sides. Light and electric, and interlocking rubber tiles on the floor.
4.25m x 3.03
Front of property
Behind an attractive scalloped brick wall, is the gravel drive and frontage. With space for at least 2 vehicles and room for 2 more on the drive that leads to the garage. Front door with porch and access to the kitchen via a side door. White shutters are fitted at the windows
Rear of the property
Slabbed patio the full width of the house, with a half veranda for shelter and shade. The garden is laid to lawn with a wide gravelled surround. At the bottom of the garden is an further slabbed entertainment area with brick built storage and barbecue facilities. Very generous garden tool and log storage behind the annex block. The garden is fully enclosed by a fence and has a number of mature shrubs in pots.
Mortgage calculator
Monthly Repayments:
£
Are you ready to take the next step?
Speak with one of our team and we can help you find out your affordability.
All fields must be numbers
Calculate Your Stamp Duty
Results
Stamp Duty To Pay:
Effective Rate:
| Tax Band |
% |
Taxable Sum |
Tax |
The Avenue,
Newark,
Nottinghamshire,
NG24
Struggling to find a property? Get in touch and we'll help you find your ideal property.


