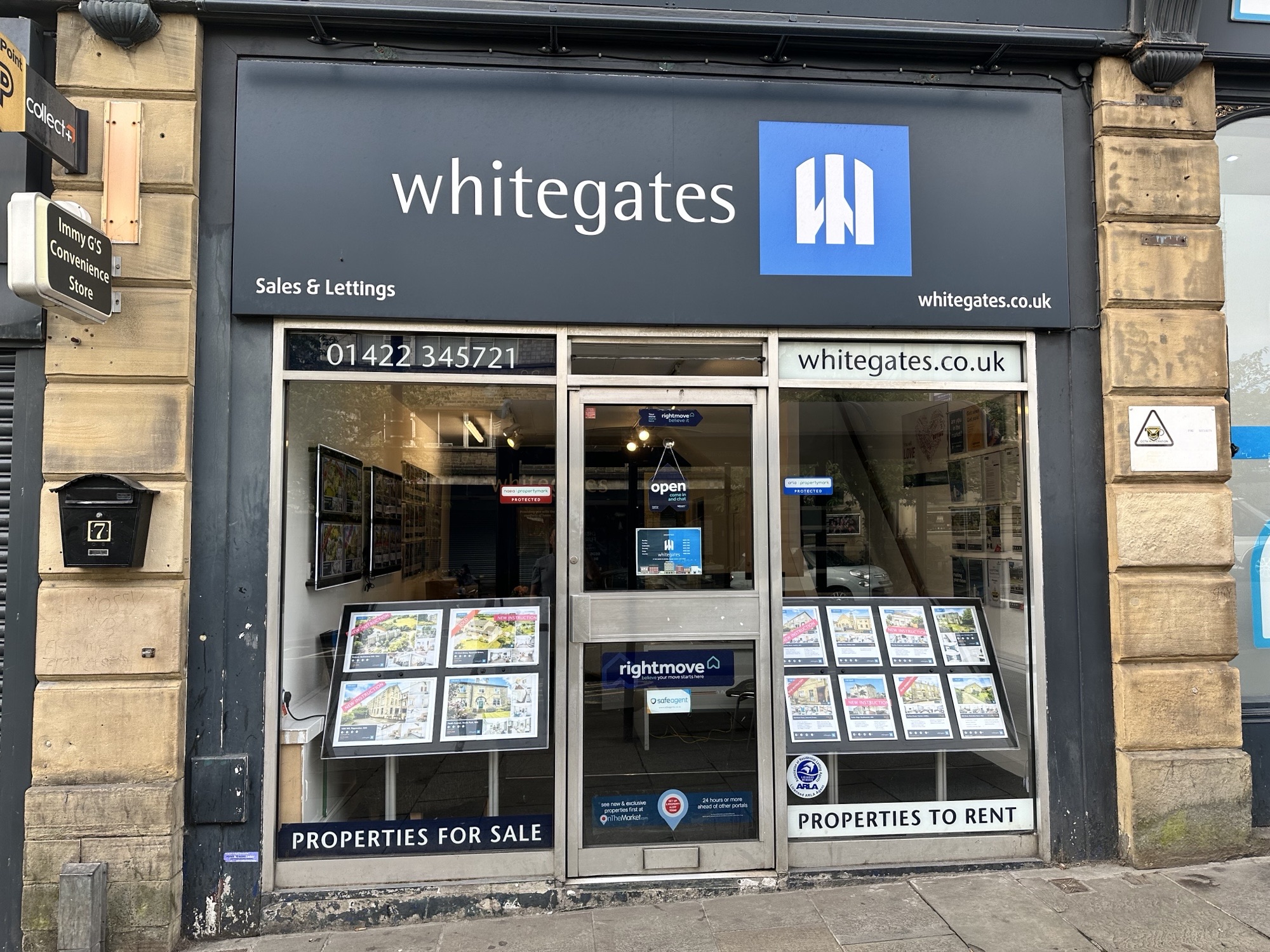Property Description
This spacious 3-bedroom end-terrace home is available with no onward chain and offers excellent potential for families, first-time buyers, or investors. Key Features: End-terrace with front and rear gardens Large lounge and dining area – perfect for family living and entertaining UPVC double glazed windows throughout Gas central heating for comfort year-round Shed and greenhouse for storage and gardening Garage providing additional storage and parking Bright and airy interior with scope to modernise to your taste Situated in a desirable residential area with local amenities, schools, and transport links close by.
Additional Information
Tenure:
Freehold
Council Tax Band:
B
Rooms
Entrance Hall
Accessed via a UPVC glazed panelled door, the entrance hall features a brown patterned carpet, white central heating radiator, and stairs leading to the first floor. A brown wooden door with glazed panel opens into the spacious living/dining area.Living/Dining Room
A generously sized open-plan living and dining space, fitted with a red carpet throughout. The room benefits from two UPVC double glazed windows to both the front and rear, allowing plenty of natural light, and two white central heating radiators. Additional features include a heating thermostat and a useful under-stairs storage cupboard housing the Potterton combi boiler.8m x 3.35m x 0.25m
Side Entrance/Porch
Boarded with wood panelling to the ceiling and walls, the porch provides additional storage and access, with two UPVC doors – one leading to the rear garden and the other to the side entrance.Kitchen
Accessed via a brown wooden door with glazed panels, the kitchen is fitted with a grey lino floor and white speckled work surfaces complemented by a range of brown base and wall-mounted cupboards and drawers. It features an inset stainless steel sink with mixer tap, integral Zanussi 4-ring gas hob with Electrolux extractor fan, integral New World electric oven, integral Zanussi microwave, and plumbing for a washing machine. A free-standing fridge/freezer is also included. A wooden door with glazed panel leads to the side entrance porch.3.33m x 2.13m x 0.13m
1st Floor Landing
Fitted with a brown patterned carpet, the landing provides access to the bedrooms and bathroom. Additional features include a storage cupboard, loft hatch, and a UPVC double glazed window allowing natural light.Shower Room
A fully tiled shower room finished with teal blue and white tiles complemented by seashell feature tiles. The suite comprises a shower unit, white W/C, and a large vanity basin. A UPVC frosted glass window provides privacy and natural light, alongside a white central heating radiator.1.93m x 1.52m x 0.08m
Bedroom One
A well-proportioned room featuring a UPVC double glazed window, white central heating radiator, and a white wooden door. The décor includes butterfly patterned wallpaper with a brown patterned carpet.4.2m x 2.44m x 0.28m
Bedroom Two
A bright bedroom featuring a UPVC double glazed window, white central heating radiator, and grey carpet. The walls are painted purple and white, and the room includes free-standing sliding glass wardrobes.3.8m x 2.44m x 0.13m
Bedroom Three
Third single bedroom featuring a UPVC double glazed window, white central heating radiator, and green carpet. The room also includes a storage cupboard, offering potential as a wardrobe.3.2m x 0.15m0m
Gardens
The property benefits from front and rear paved gardens. The front garden features steps leading down to the main entrance, while the rear garden includes a shed for storage and a greenhouse, ideal for gardening enthusiasts.Mortgage calculator
Calculate Your Stamp Duty
Results
Stamp Duty To Pay:
Effective Rate:
| Tax Band | % | Taxable Sum | Tax |
|---|
Stretchgate Lane,
Pellon,
Halifax,
HX2
Struggling to find a property? Get in touch and we'll help you find your ideal property.


