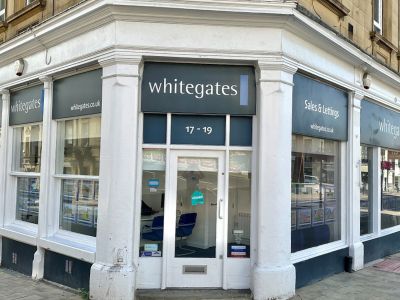Standout Features
- END TERRACE HOUSE
- THREE BEDROOMS
- GARAGE/WORKSHOP
- OUTBUILDINGS
- EXTRA LAND TO THE SIDE
- GREAT INVESTMENT
- NO UPPER VENDOR CHAIN
- VERY SPACIOUS
- EARLY VIEWING ESSENTIAL
- COUNCIL TAX BAND B
Property Description
Being a spacious end terrace house with a fair bit of land with it, this three bedroom property has the added advantage of outbuildings and a garage underneath. Having no upper vendor chain, an early viewing is essential.
Offered to the market with the benefit of no upper vendor chain, this three bedroom end terrace house offers many extras, including extra land, outbuildings and a garage/workshop. Ideally suited to the investment purchaser, there is fantastic access for daily commuting and local amenities are close by.
The property comprises entrance hall, lounge, first floor landing to the dining kitchen with roof terrace, two bedrooms and the bathroom. There is then a further bedroom to the attic. Outside, there is extensive land to the side, outbuildings and a garage/workshop beneath the property.
Offering spacious accommodation throughout, a very early viewing is essential to appreciate the accommodation offered.
Additional Information
Rooms
Entrance Hall
Access is gained via a double glazed door opeing into the entrance hall. Having stairs rising to the first floor.
Lounge
Having laminate flooring, a radiator and a double glazed window to the front. There is also access to an under stairs store cupboard.
5.27m x 3.37m
First Floor Landing
Having a radiator and stairs rising to the attic bedroom.
Kitchen
Located to the rear of the property, this is fitted with wall and base units with laminate worktops over incorporating a stainless steel single drainer sink unit with mixer tap. Having a gas cooker point, plumbing for a washing machine and space for a fridge freezer. Having wooden flooring, a double glazed window and a double glazed door to the roof terrace.
2.96m x 2.64m
Bedroom One
Having a useful store cupboard, a radiator and two double glazed windows to the front.
4.39m x 3.34m
Bedroom Two/Dining Room
Having laminate flooring, a radiator and a double glazed window to the side.
4.06m x 3.26m
Bathroom
Fitted with a three piece suite comprising low level WC, pedestal wash hand basin and a panelled bath. There is slate tiled flooring, a radiator and a frosted double glazed window to the rear.
Attic Bedroom Three
Having a radiator and a double glazed window to the side.
6.20m x 4.39m
Garage/Workshop
Access is gained to the rear via a roller door with an additional metal door to the side of this. A very large room with a maintenance pit and an additional cellar. There is built in racking, a sink and a radiator. This could be incorporated into the main body of the house.
11.30m x 4.39m
Outbuildings
There are two large outbuilding currently used as garages that are also included with the property. These are both 6.49m x 4.22m in size.
Outside
To the side of the property, there is private road which belongs to the property giving access to the rear for this and neighbouring homes. There is also an additional hard standing area to the side with gated access. There is additional parking to the rear.
Additional Information
The vendor states this property includes land and outbuildings that will be added to the deed when the property is next sold.
The property is currently in council tax band B.
Agents are required by law to conduct anti-money laundering checks on all those buying a property. We outsource the initial checks to a partner supplier Coadjute, who will contact you once you have had an offer accepted on a property you wish to buy. The cost of these checks is £45 + VAT.
This is a non-refundable fee. These charges cover the cost of obtaining relevant data, any manual checks and monitoring which might be required. This fee will need to be paid and the checks completed in advance of the office issuing a memorandum of sale on the property you would like to buy.
Mortgage calculator
Monthly Repayments:
£
Are you ready to take the next step?
Speak with one of our team and we can help you find out your affordability.
All fields must be numbers
Calculate Your Stamp Duty
Results
Stamp Duty To Pay:
Effective Rate:
| Tax Band |
% |
Taxable Sum |
Tax |
Midland Road,
Royston,
S71
Struggling to find a property? Get in touch and we'll help you find your ideal property.



