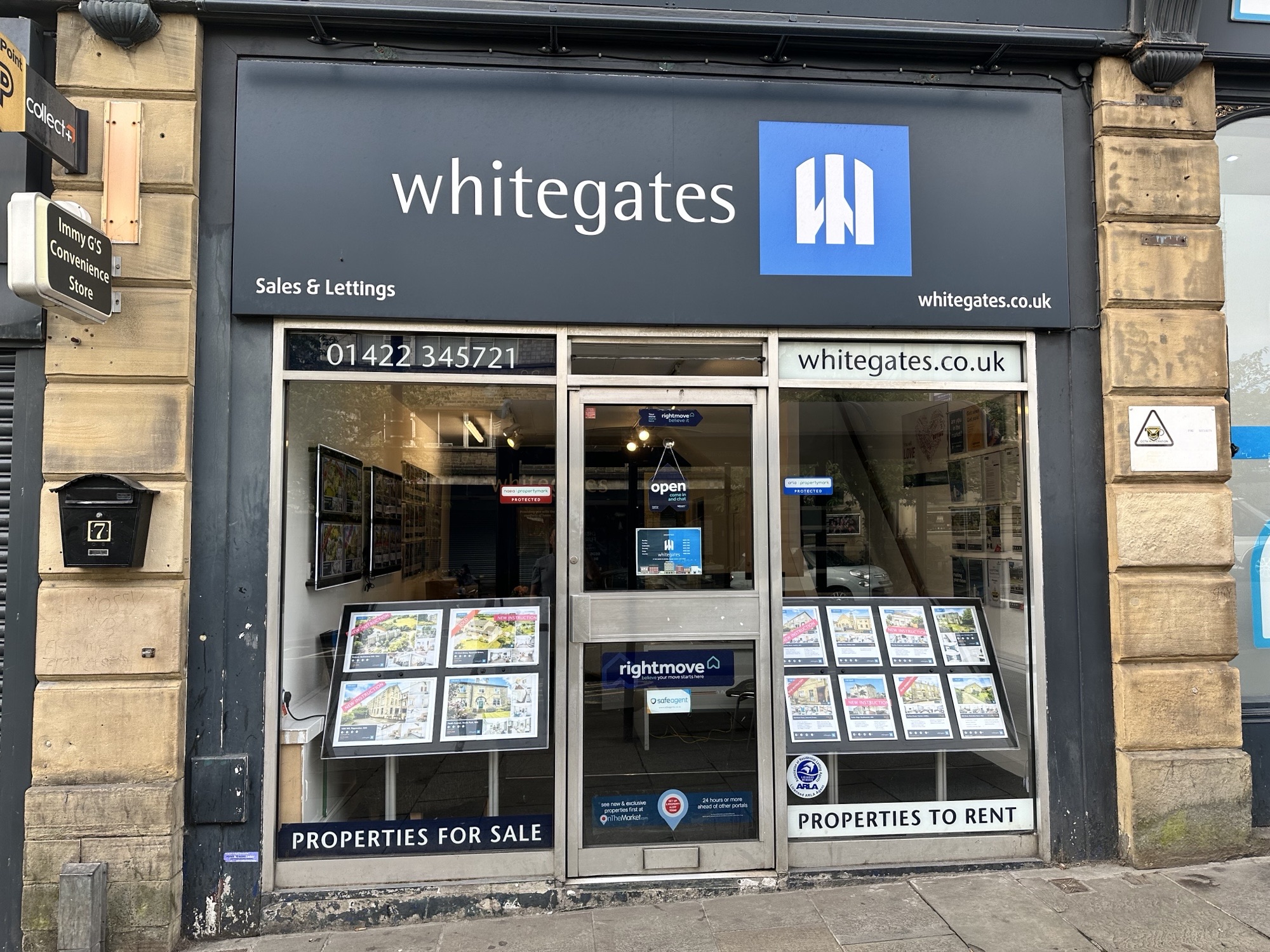Property Description
NO UPPER CHAIN — An exceptional opportunity to acquire this most imposing detached family home, ideally positioned in a rural location with breathtaking far-reaching views across the valley.
Offering a rare blend of privacy, space, and scenic surroundings, this property is sure to appeal to the most discerning of purchasers seeking a tranquil yet accessible lifestyle.
Early viewing is highly recommended to fully appreciate the position, potential, and setting of this outstanding home.
Enhanced with upvc double glazing and oil fired central heating and comprises; entrance vestibule, inner hallway, spacious lounge with exceptional views, dining room, good sized breakfast kitchen with integral appliances, two double bedrooms with the master having ensuite shower room and dressing room and further third single bedroom / office and family 4 piece bathroom.
To the front elevation is a block paved drive with parking for 6 to 7 cars and access to the large integral garage.
Low maintenance gardens to the front, side and rear, all with most attractive rural views.
The property is well placed for the M62 motorway and close to Ripponden centre which provides many services including shops, restaurants, doctors, vets, bars and many rural walks.
Additional Information
Rooms
Entrance vestibule
Upvc entrance door, two upvc double glazed windows, glass inner door and side panel to hallway.
Inner hallway
Storage cupboard with two entrance doors housing the hot water cylinder, radiator, loft ladder to part boarded loft.
Lounge
Feature full height upvc double glazed windows to the front elevation with breathtaking views across the valley this area is a seperate seating area with 2 remote control velux windows and plenty of natural light, black marble fire surround and hearth with log effect electric fire, four radiators and vertical radiator. archway to;
10.94m x 4.96m maximum.
Dining Room
Velux double glazed skylight, upvc double glazed window, radiator, glass panel windows and door to kitchen.
4.86m x 3.22m
Breakfast Kitchen
Oak wooden faced base cupboards and drawers and wall mounted cupboards, black speckled granite work surfaces with tiled surrounds, inset stainless steel sink unit with mixer taps, plumbing for a washing machine, integral wine rack, Neff integral oven and grill, 5 ring electric hob, part panelled ceiling, velux double glazed skylight, Montpellier dishwasher, integral fridge / freezer, under floor heating and two Myson kickspace heaters, tiled flooring.
6.81m x 3.18m
Master Bedroom 1
Two single fitted wardrobes, two bedside tables and shelves, matching wardrobes and dressing table, inset spotlights, upvc double glazed window, radiator.
5.35m x 3.74m
Ensuite Shower room
3 piece white suite; step in cubicle with Grohe mixer shower, wash basin on vanity unit, low flush wc, fully tiled walls, heated towel rail, fitted wall mirror, spotlights and mirrored ceiling.
Walk in dressing room
Range of fitted wardrobes and drawers, radiator.
Bedroom 2
Modern fitted furniture comprising; wardrobes, drawers, overhead cupboards, dressing table, two bedside tables, radiator, upvc double glazed windows.
3.85m 3.34m
Bedroom 3 / office
Fitted double wardrobe with overhead cupboards, upvc double glazed window, radiator.
3.04m x 2.37m
Bathroom
4 piece suite comprising; sunken spa bath, step in cubicle with mixer style shower, wash basin, low flush wc, fully tiled walls, heated towel rail, built in cupboards, two inset spotlights, upvc double glazed windows.
Outside
Sloping block paved drive to the front elevation with parking for 6/ 7 cars and access to an Integral large garage.
Well tended shrub borders to the front and steps upto the front door. Further steps to the side elevation with attractive shrub borders, leading to the rear crazy paved patio area, greenhouse and water tap.
Further raised patio area with small lawn, garden shed and well stocked borders which gets the sun all day long!
Integral garage
Remote control roller style door, Worcester oil fired boiler, light and power, fitted wall and base cupboards to the rear.
Potential for more accommodation subject to Planning.
7.26m x 3.56m
Mortgage calculator
Monthly Repayments:
£
Are you ready to take the next step?
Speak with one of our team and we can help you find out your affordability.
All fields must be numbers
Calculate Your Stamp Duty
Results
Stamp Duty To Pay:
Effective Rate:
| Tax Band |
% |
Taxable Sum |
Tax |
Heather Bank,
Smithy Clough Lane,
Ripponden,
HX6
Struggling to find a property? Get in touch and we'll help you find your ideal property.


