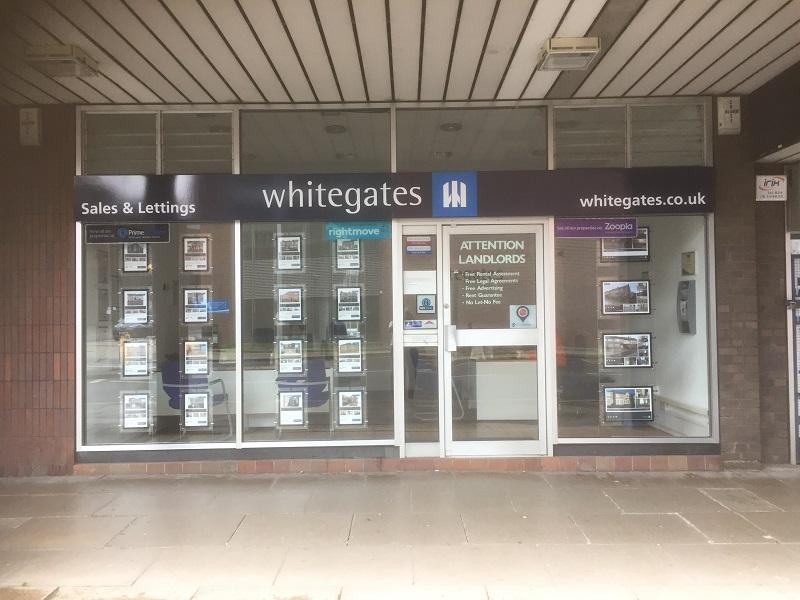Presenting a charming terraced house for sale. This delightful property offers a generous interior layout, featuring two well-proportioned reception rooms, ideal for family living and entertaining. It also benefits from a practical kitchen and a total of three spacious bedrooms. Completing the internal accommodation is a bathroom. Although the property has an EPC rating of E, it presents a great opportunity for energy efficiency improvements. The property falls within council tax band A, making it an affordable choice for homeowners. This terraced house is a wonderful prospect for those seeking a comfortable and convenient lifestyle. Don't miss out on this opportunity. Subject to an assured shorthold tenancy agreement, further details on request.
This property is for sale by Modern Method of Auction allowing the buyer and seller to complete within a 56 Day Reservation Period. Interested parties’ personal data will be shared with the Auctioneer (iamsold Ltd). If considering a mortgage, inspect and consider the property carefully with your lender before bidding. A Buyer Information Pack is provided, which you must view before bidding. The buyer is responsible for the Pack fee. For the most recent information on the Buyer Information Pack fee, please contact the iamsold team. The buyer signs a Reservation Agreement and makes payment of a Non-Refundable Reservation Fee of 4.5% of the purchase price inc VAT, subject to a minimum of £6,600 inc. VAT. This Fee is paid to reserve the property to the buyer during the Reservation Period and is paid in addition to the purchase price. The Fee is considered within calculations for stamp duty. Services may be recommended by the Agent/Auctioneer in which they will receive payment from the service provider if the service is taken. Payment varies but will be no more than £960 inc. VAT. These services are optional.
2.166m - 3.418m
3.730m - 3.570m
1.908m - 2.732m
3.423m - 3.581m
3.567m - 3.010m
3.559m - 4.707m
| Tax Band | % | Taxable Sum | Tax |
|---|
Struggling to find a property? Get in touch and we'll help you find your ideal property.

