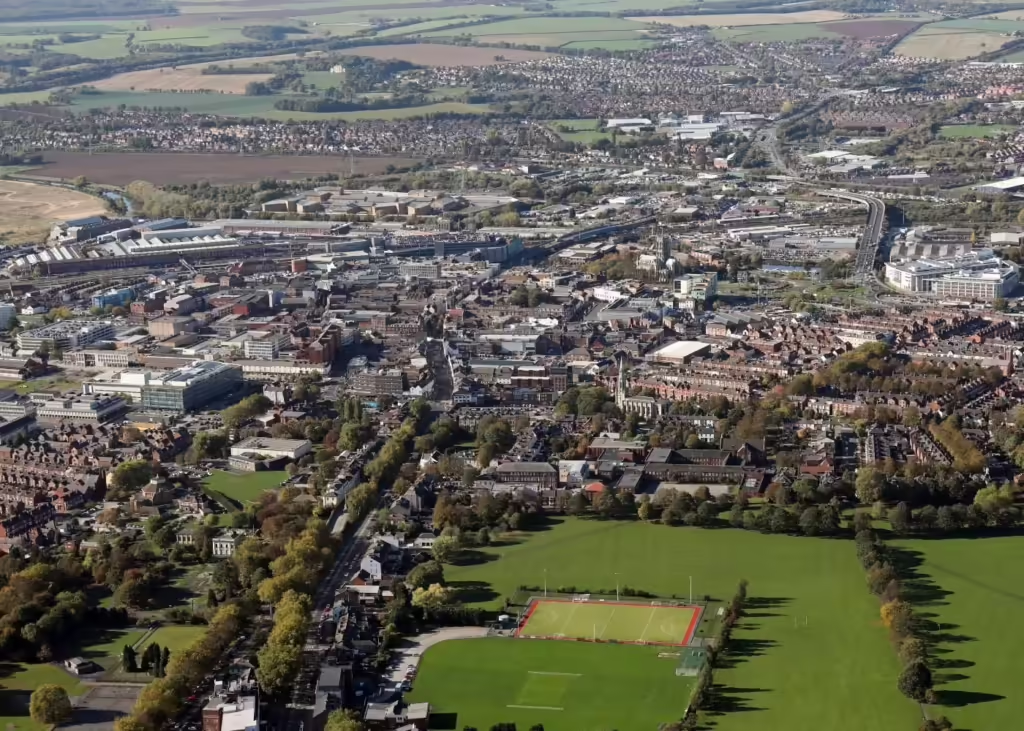- FOUR BEDROOMS
- DETACHED FAMILY HOME
- OPEN PLAN KITCHEN/DINER
- GARAGE
- DRIVEWAY
- BIFOLD DOORS LEADING ONTO LANDSCAPED REAR GARDEN
- MASTER BEDROOM WITH ENSUITE
- OFFICE/SNUG
- DOWNSTAIRS WC & FAMILY BATHROOM
THIS BEAUTIFULLY PRESENTED SPACIOUS FOUR BED DETACHED HOME IS JUST PERFECT FOR GROWING FAMILIES! WITH A LARGE OPEN PLAN KITCHEN DINER, REAR ACCESS TO AMPLE PARKING AND GARAGE THIS PROPERTY IS A MUST VIEW!
Located in the ever popular village of Auckley is this four bedroom detached family home; beautifully decorated throughout and ready to move straight in! The property briefly comprises: Ground Floor; large open plan kitchen/diner with bifold doors leading onto the rear patio area and garden, utility room, access to integral garage, cosy living room, office/snug, downstairs w/c. First Floor; master bedroom with fitted wardrobe and ensuite shower room, three further good size bedrooms and a family bathroom with bath and over bath shower. Externally the property has a garage, driveway and a great sized rear garden which is just perfect for entertertaining! This property really isn't one to miss out on! Call us today to arrange your viewing!
1.87m x 3.45m
7.71m x 5.21m
2.15m x 1.62m
3.36m x 4.66m
2.15m x 2.33m
1.91m x 1.03m
3.46m x 2.81m
2.30m x 1.37m
3.13m x 3.23m
2.71m x 3.19m
2.67m x 2.72m
2.05m x 1.66m
| Tax Band | % | Taxable Sum | Tax |
|---|
Struggling to find a property? Get in touch and we'll help you find your ideal property.





