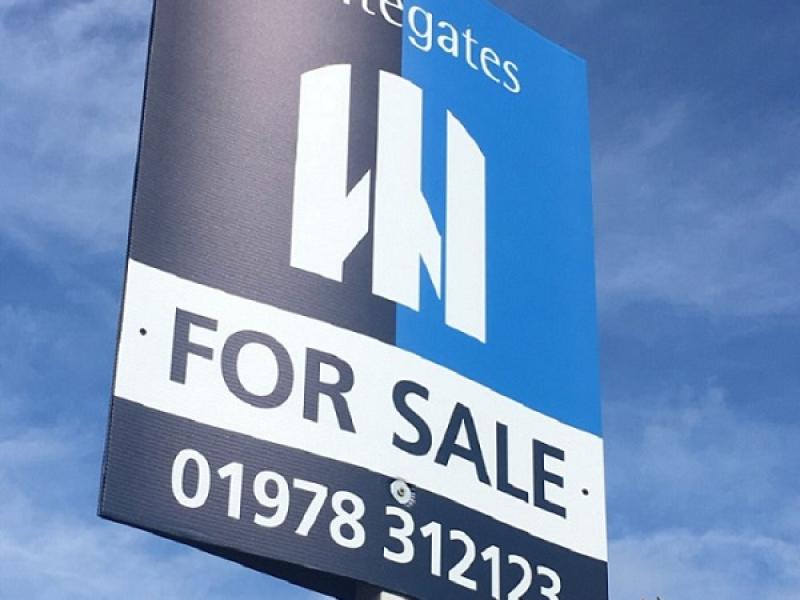Standout Features
- Link Detached Family House
- Three / Four Bedrooms
- Main Bedroom With En Suite
- Driveway & Double Garage
- Countryside Views To Rear & Side
- Oil Heating & Log Burning Fire
- Conservatory
- Energy Efficiency Rating 58D
- Cul De Sac Location
- Impressive Dining Kitchen Diner
- Upvc Double Glazed
Property Description
A beautifully presented three/four-bedroom detached home, set in a peaceful cul-de-sac in Brymbo and enjoying, far-reaching countryside views to side and rear.
Tucked away in a tranquil position, this impressive property offers versatile living accommodation, complemented by a detached double garage, conservatory and timber-built garden retreat.
Located on the outskirts of Brymbo, the property provides excellent access to the A483 and wider road networks, making it ideal for commuters while still offering the calm of village living.
The accommodation briefly comprises: an inviting entrance hall, cloakroom, cosy lounge with wood-burning stove, a spacious open-plan kitchen/dining room with breakfast bar, built in electric oven, hob, and dishwasher. Conservatory overlooking the rear garden and countryside views to the side.
To the first floor are three well-proportioned bedrooms, including a principal bedroom with en-suite, along with a modern family bathroom. The flexible layout also offers potential for a fourth bedroom or home office, depending on your needs.
Outside, the rear garden provides a delightful space, complete with a timber garden retreat ideal as a studio, workspace, or relaxing getaway. The property further boasts ample off-road parking and double garage with convenient loft storage
A truly wonderful home. Early viewing is recommended.
Additional Information
Rooms
Entrance Hall
Stairs to first floor. Storage cupboard. Access to Lounge, Kitchen diner, and WC.
Lounge
Plus Box bay window to front. Access to dining kitchen.
5.16m x 3.43m
Kitchen Diner
Access to conservatory.
6.45m x 2.72m
Conservatory
3.05m x 3.02m
Landing
Access to bedrooms 1,2,3, and bathroom.
Bedroom 1
Access to Ensuite and dressing room / bedroom 4.
3.45m x 3m
Bedroom 4 / Dressing Room
Measurement into fitted wardrobe.
2.87m x 2.18m
Bedroom 2
Plus entry.
3.45m x 2.06m
Bathroom
With airing cupboard / immersion heated water tank.
2.5m x 1.83m
Double Garage
With power and light. 2 Up and over doors. Plumbing for washing machine. Loft storage.
5.64m x 5.1m
Front Garden
Mainly open plan and driveway.
Rear & Side Garden
Timber built garden retreat 13'3" x 7'4" (4.04m x 2.24m).
Material Information
The material information for the property can be viewed by clicking the virtual tour.
HMRC MONEY LAUNDERING REGULATIONS
Intending purchasers will be asked to produce identification and proof of financial status when an offer is made. We would ask for your co-operation in order that there will be no delay in agreeing the sale.
By law, we are required to conduct anti-money laundering checks on all potential buyers and sellers, and we take this responsibility very seriously. In line with HMRC guidelines, our trusted partner, Coadjute, will securely manage these checks on our behalf. Once an offer is accepted (subject to contract), Coadjute will send a secure link for you to complete the biometric checks electronically. A non-refundable fee of £45 + VAT per person will apply for these checks, and Coadjute will handle the payment for this service. These anti-money laundering checks must be completed before we can send the memorandum of sale to the solicitors to confirm the sale. Please contact the office if you have any questions in relation to this.
Location
Please use the app of What 3 Words.
pelt.warnings.gossiped
Mortgage calculator
Monthly Repayments:
£
Are you ready to take the next step?
Speak with one of our team and we can help you find out your affordability.
All fields must be numbers
Calculate Your Stamp Duty
Results
Stamp Duty To Pay:
Effective Rate:
| Tax Band |
% |
Taxable Sum |
Tax |
Mount Zion,
Brymbo,
Wrexham,
LL11
Struggling to find a property? Get in touch and we'll help you find your ideal property.


