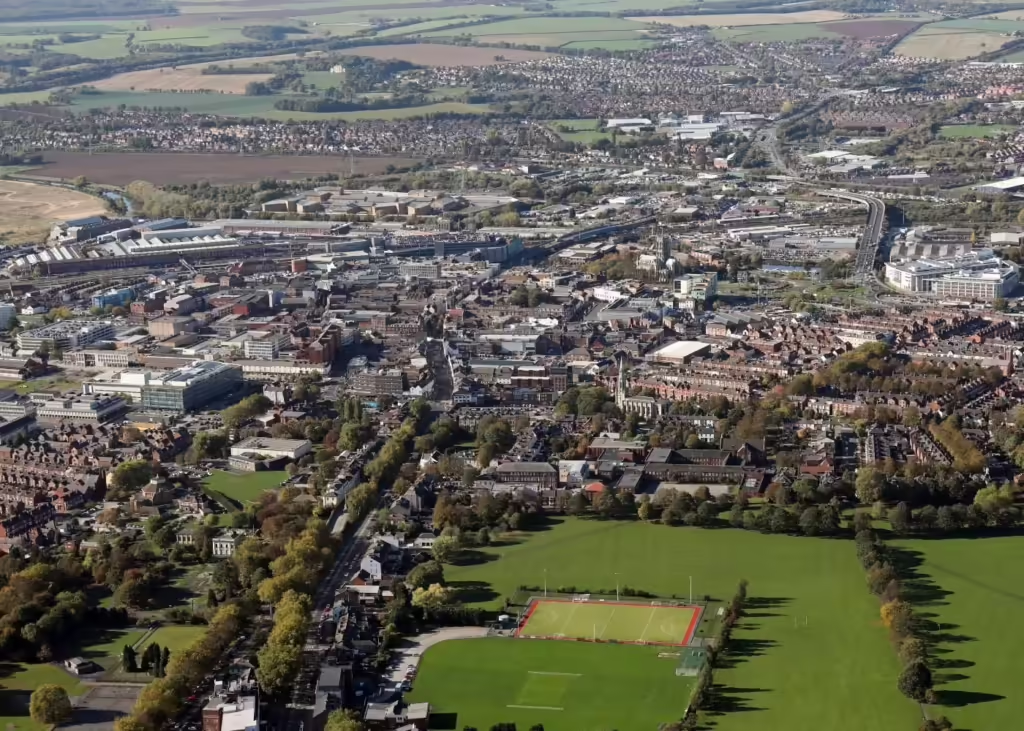- TASTEFULLY RENOVATED THROUGHOUT
- BARN CONVERSION
- FOUR BEDROOMS WITH EN SUITE TO MASTER
- DRIVEWAY AND PARKING TO THE REAR
- CONTEMPORARY AND STYLISH KITCHEN WITH INTEGRATED APPLIANCES
- LUXURIOUS OPEN PLAN LIVING AND DINING
- SPACIOUS SECOND RECEPTION ROOM
- UTILITY AND GROUND FLOOR W/C
- NO CHAIN
Beautifully CONVERTED FOUR BEDROOM BARN in the sought-after village of EVERTON. Combines ORIGINAL CHARACTER with MODERN LIVING, featuring a stunning OPEN-PLAN KITCHEN, DINING, LIVING SPACE and VAULTED CEILINGS. Spacious REAR GARDEN, DRIVEWAY, and ample PARKING to the rear. A unique and CHARMING countryside home.
Situated in the serene countryside, this delightful semi-detached barn conversion features vaulted ceilings, creating a sense of space and grandeur. The property exudes a stunning modern and contemporary aesthetic, with luxurious touches throughout. Comprising of four bedrooms, this home is perfect for those seeking a tranquil escape from city life. The garden and patio area offer an ideal setting for outdoor dining and enjoying the breathtaking views. The interior has been tastefully designed to a high standard, boasting modern fixtures and fittings that enhance the overall appeal. This property seamlessly combines rural tranquillity with easy access to local amenities and transport links, providing the best of both worlds. Don't miss out on the opportunity to own this dream countryside residence. Contact us today to schedule a viewing.
9.24m x 5.96m
6.38m x 4.23m
1.96m x 3.47m
0.80m x 1.48m
6.71m x 5.88m
3.39m x 5.80m
2.02m x 1.20m
2.10m x 1.85m
3.38m x 4.42m
3.38m x 4.16m
3.18m x 4.02m
3.41m x 1.63m
| Tax Band | % | Taxable Sum | Tax |
|---|
Struggling to find a property? Get in touch and we'll help you find your ideal property.





