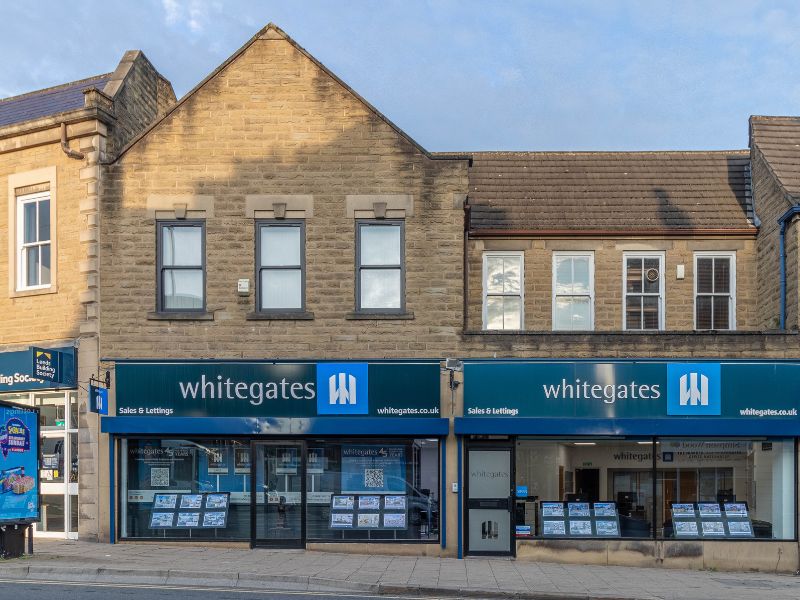- 4 Bedrooms
- Semi-detached
- Great Location
- Driveway
- Garden
- Spacious floorplan
New to the market with Whitegates is this spacious four-bedroom semi-detached home, ideally located in a popular and convenient area of Huddersfield. Recently redecorated throughout, the property offers generous living space, ample parking, and excellent access to local schools, Huddersfield town centre, and Brighouse — making it an ideal choice for families and commuters.
Whitegates are delighted to present this spacious four-bedroom semi-detached property. This home offers a fantastic layout, modern décor throughout, and excellent potential for further enhancement. Its position makes it ideal for commuters, with easy access to Huddersfield town centre and Brighouse, while also being conveniently close to a selection of local schools, shops, and amenities. The property sits on an impressive plot, offering ample outdoor space to both the front and rear. A long driveway stretches along the front and side of the house, providing off-road parking for multiple vehicles — an ideal feature for growing families or households with more than one car. A garden area to the front adds a pleasant green aspect, while to the rear, a large grassed garden offers plenty of room for outdoor entertaining, play equipment, or even future landscaping projects. Inside, the home has been recently renovated throughout, giving it a fresh and inviting feel. Upon entering, you're welcomed into a hallway that leads through to the heart of the home. The main reception room is particularly spacious and versatile, offering more than enough room to comfortably accommodate both a lounge area and a dining space — making it ideal for family living and entertaining. This room is flooded with natural light, thanks to dual-aspect windows that create a bright and airy atmosphere. To the side of the property is the kitchen diner, a well-sized space with room for a dining table and fitted with sliding French doors that open directly onto the driveway, providing a practical entrance as well as easy access for bringing in shopping or stepping outside with ease. Just off the kitchen is a back entrance porch, offering additional storage space or a handy area for coats and shoes. Adjoining this is a downstairs WC with toilet and basin, and given the size of the space, there is potential to install a shower and create a full downstairs bathroom, subject to requirements. Upstairs, the property continues to impress with its well-laid-out and spacious accommodation. The main bedroom is a particularly generous double, benefitting from windows to both the front and rear which not only maximise natural light but also offer pleasant views. The second bedroom is a comfortable front-facing double, while the third and fourth bedrooms overlook the rear garden and provide ideal spaces for children’s rooms, guest rooms, or even a home office if desired. The family bathroom has been fitted with a modern three-piece suite and is finished to a good standard, completing the upper floor. This property offers a fantastic opportunity for buyers looking for a spacious, well-presented home with flexible living space and potential to personalise further. With recent internal renovation, excellent outdoor space, and a location that balances convenience with comfort, an internal inspection is highly recommended to fully appreciate all that this home has to offer.
| Tax Band | % | Taxable Sum | Tax |
|---|
Struggling to find a property? Get in touch and we'll help you find your ideal property.

