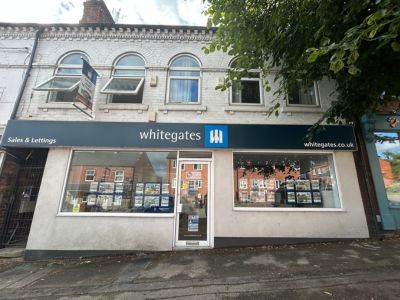Standout Features
- FOUR BEDROOMS
- NEW CARPETS AND FLOORING
- RENOVATED THROUGHOUT
- NO CHAIN
- DRIVEWAY
- GARAGE
- ENSUITE
Property Description
***RENOVATED THROUGHOUT*** Whitegates are delighted to launch this spacious FOUR BEDROOM detached property, situated on a quiet cul-de-sac!! This property is also offered with NO CHAIN and is ideally located close to schools, shops, amenities and transport links. In brief, this property consists of: Entrance hall, living room/diner, kitchen, conservatory, FOUR bedrooms, one with an ensuite, family bathroom, driveway, garage and a rear garden. Well-presented throughout; this stunning property would make a perfect FAMILY HOME! Ready to move STRAIGHT INTO!!
Additional Information
Tenure:
Freehold
Council Tax Band:
C
Rooms
The Details
Ground Floor
Entrance Hall
Laminate flooring, radiator, spotlights, stairs to first floor, door to living room and uPVC double glazed door to front elevation.Living Room/Diner
Laminate flooring, radiator, understairs storage cupboard, door to kitchen and conservatory. uPVC double glazed window to front elevation.Kitchen
Tiled flooring, radiator, spotlights, fitted wall and base units, space for fridge freezer, integrated oven, gas hob with extractor fan, plumbing for washing machine, uPVC double glazed window to side and rear elevation and uPVC double glazed door to front elevation.Conservatory
Vinyl flooring, radiator, wooden double glazed windows and wooden door to rear elevation.First Floor
Landing
Fitted carpet, spotlights, loft access and storage cupboards.Bedroom 1
Fitted carpet, radiator and uPVC double glazed window to front elevation.Bedroom 2
Fitted carpet, radiator and uPVC double glazed window to rear elevation.Bedroom 3
Fitted carpet, radiator, door to ensuite and uPVC double glazed window to front elevation.Ensuite
Vinyl flooring, part tiled splashbacks, shower cubicle with glass door, hand wash basin, WC and uPVC double glazed window to rear elevation.Bedroom 4
Fitted carpet, radiator and uPVC double glazed window to front elevation.Bathroom
Vinyl flooring, wall mounted heated towel rail, spotlights, part tiled splashbacks, panelled bath, shower with sliding glass door, hand wash basin, WC and uPVC double glazed window to rear elevation.Outside
The property is set back from the road with a driveway providing off street parking.
There is a detached garage and side access leading to the rear garden.Mortgage calculator
Calculate Your Stamp Duty
Results
Stamp Duty To Pay:
Effective Rate:
| Tax Band | % | Taxable Sum | Tax |
|---|
Bassford Avenue,
Heanor,
Derbyshire,
DE75
Struggling to find a property? Get in touch and we'll help you find your ideal property.


