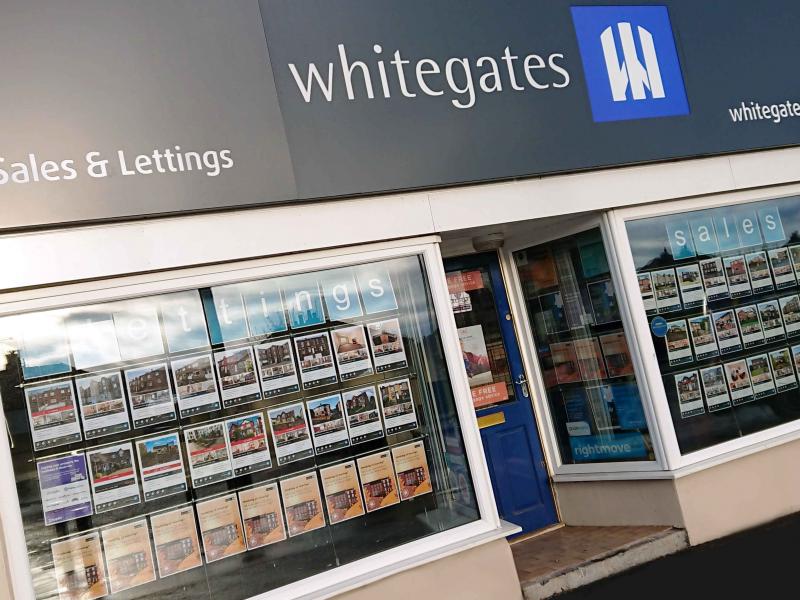- 4 Bedrooms
- Reception Room
- Kitchen
- Utility Room
- Bathroom
- Basement
- Council Tax Band C
- Driveway
Whitegates is presenting this attractive four-bedroom semi-detached house, offered for sale in a urban location. The property is in good condition and provides the perfect opportunity for first-time buyers, families, and investors. Upon entering, you are welcomed into a bright separate reception room featuring an elegant fireplace, offering a welcoming space ideal for relaxation or entertaining guests. The kitchen is bathed in natural light and benefits from a designated dining space—perfect for family meals. Additionally, there is a practical utility room to help keep household chores separate from living areas. The accommodation includes four spacious double bedrooms, including a master bedroom with its own charming fireplace, adding character to the home. The bathroom is thoughtfully designed, complete with a heated towel rail. Externally, the property boasts the convenience of parking and a private garden with a spacious basement leading onto this —an ideal setting for outdoor entertaining or simply enjoying peaceful green surroundings. Located close to the White Rose shopping centre, local amenities, reputable schools, extensive green spaces, and walking routes, this home promises both comfort and convenience. Excellent public transport links and proximity to nearby parks enhance its appeal for professionals and families alike. The EPC rating is E, and the property falls within Council Tax Band C. This is an exceptional opportunity to acquire a family home in a desirable area with an array of unique features. Early viewing is highly recommended to fully appreciate all that this delightful house has to offer. Please call 0113 277 1234 to get booked in.
13.9 x 11.7ft approx
.
13.5 x 15.3ft approx
7.3 x 11.9ft approx
15.4 x 13.2 ft approx
9.6 x10.9 ft approx
15.3 x 11.8ft approx
15.3 x 8.3ft approx
| Tax Band | % | Taxable Sum | Tax |
|---|
Struggling to find a property? Get in touch and we'll help you find your ideal property.

