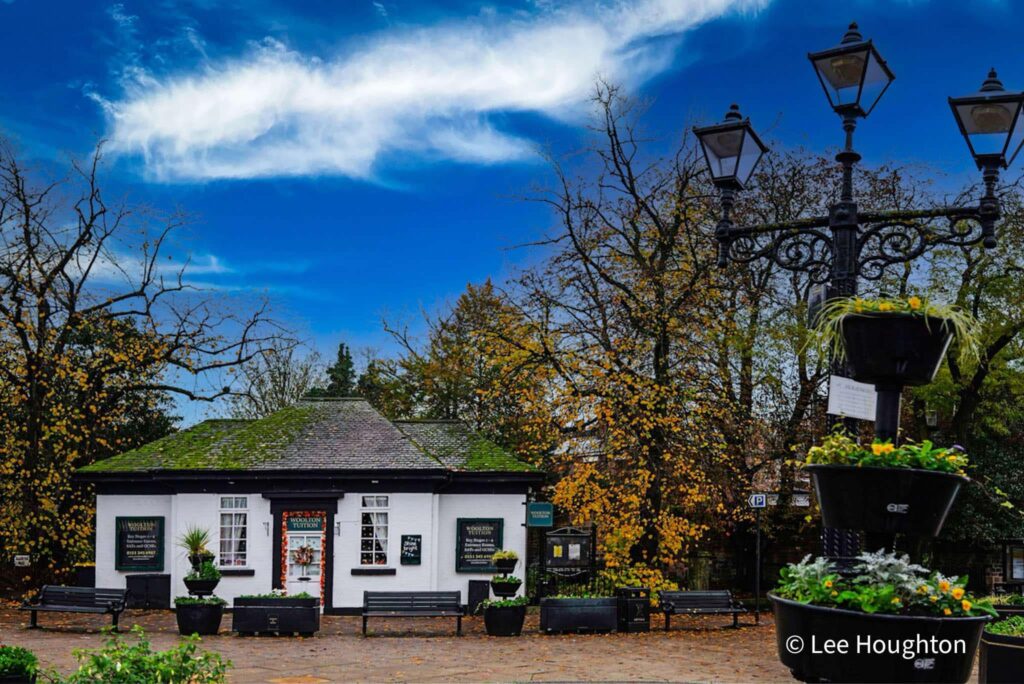- Detached 4-bedroom home in Halewood, 5 mins from Woolton Village
- Bright lounge, modern kitchen, and separate dining room
- Two bathrooms plus ground floor WC
- Private garden, driveway, and integral garage
- Close to schools, transport, and local parks
This beautifully presented four-bedroom detached home is located in a quiet cul-de-sac on Clover Avenue, Halewood, just a five-minute drive from the popular Woolton Village. Offering spacious living, modern interiors, a private garden, off-road parking, and close proximity to schools, transport links, and green spaces, it's ideal for families or professionals seeking comfort and convenience.
Welcome to this beautifully presented four-bedroom detached family home, nestled in a peaceful residential cul-de-sac on Clover Avenue, Halewood. This modern and spacious property is ideal for families or professionals seeking comfort, style, and convenience. Just a 5-minute drive from the highly desirable Woolton Village, the location offers access to charming shops, restaurants, parks, and well-regarded schools. Upon entering the home, you’re greeted by a bright and welcoming hallway that sets the tone for the rest of the property. The main lounge (4.47m x 4.26m) is a generous, light-filled space featuring French doors that open onto the rear garden—perfect for relaxing or entertaining guests. Adjacent to this is a well-proportioned dining room (2.83m x 3.71m), which can also serve as a home office or playroom. The heart of the home is the modern kitchen (2.71m x 4.47m), fitted with sleek black gloss cabinetry, a stylish tiled splashback, integrated appliances, and a range-style cooker with a five-ring gas hob. There is ample workspace for preparing meals, and its layout is both functional and visually appealing. A convenient ground floor WC and access to the integral garage (2.57m x 4.97m) complete the downstairs layout, with the garage providing excellent storage or conversion potential. Upstairs, the property offers four well-sized bedrooms and two bathrooms. The main bedroom (4.64m x 3.20m) overlooks the front and provides plenty of space for wardrobes. The second bedroom (2.45m x 3.70m) enjoys views of the rear garden, while the third (2.49m x 3.15m) and fourth bedrooms (2.10m x 2.83m) are ideal for children, guests, or flexible use as a study or nursery. A modern family bathroom (2.52m x 1.62m) and a second shower room (2.52m x 1.75m) ensure convenience for busy households. Outside, the rear garden is mainly laid to lawn and bordered for privacy, featuring a mature tree and fenced surroundings—creating a safe and inviting space for family life or summer entertaining. The front driveway provides off-road parking and access to the garage, and there is also secure side access to the rear. The home is well-positioned within Halewood, offering easy access to local amenities, schools, public transport, and commuter routes. The Halewood Park Triangle, a local green space with woodland walks and wildlife, is close by for those who enjoy outdoor recreation. Woolton Village, with its vibrant atmosphere, independent shops, and historic charm, is just a short drive away—bringing the best of both worlds right to your doorstep.
| Tax Band | % | Taxable Sum | Tax |
|---|
Struggling to find a property? Get in touch and we'll help you find your ideal property.



