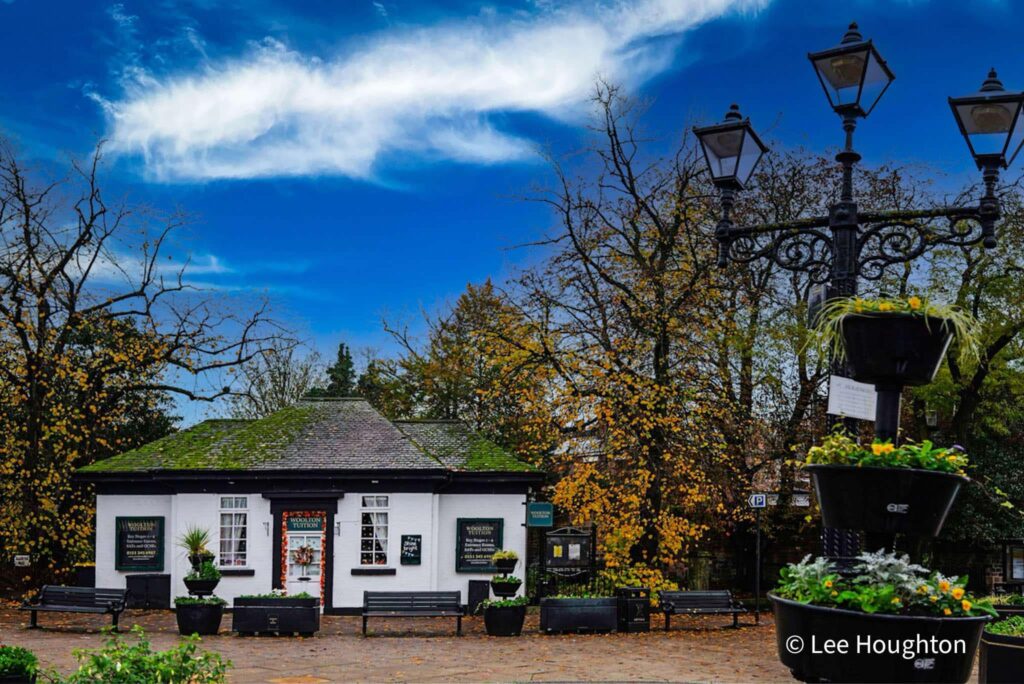- A stunning 5 bedroom family residence
- Accommodation set over 3 floors
- Picturesque location
- Double garage
- Utility Room and Ground Floor WC
- En Suite to Master Bedroom
A stunning 5 bedroom detached family residence with accommodation set over 3 floors, enclosed front, side and rear gardens, plus detached double garage.
Welcome to your dream family home, a beautifully maintained 5-bedroom detached property, set back from the road in its own private setting. This charming residence offers spacious living areas and is surrounded by lush gardens on all sides—front, side, and rear—providing a serene and picturesque environment. Ground Floor: As you enter through the welcoming entrance hall, you'll be immediately impressed by the elegant layout and attention to detail. The stunning reception room features bay windows that offer breathtaking views of the surrounding fields, filling the room with natural light and providing a perfect space for relaxation or entertaining guests. The heart of the home is the open-plan kitchen, diner, and sitting room. This versatile space is ideal for modern family living, with French doors leading out to the garden, making indoor-outdoor living a breeze. A practical utility room and a convenient ground floor WC complete this level, ensuring every comfort is catered to. First Floor: The first floor boasts three spacious double bedrooms, each designed with comfort and style in mind. The master bedroom features an en-suite bathroom and fitted wardrobes, offering a luxurious retreat. Additionally, a well-appointed family bathroom serves the other bedrooms on this floor. Second Floor: Ascend to the second floor, where you'll find two further generous double bedrooms and a modern shower room. This additional space is perfect for accommodating guests or creating a home office or playroom. External Features: Externally, this property continues to impress. The secure gardens to the front and side provide ample space for children to play safely, while the rear garden features a fantastic seating area, ideal for al fresco dining or simply enjoying the outdoors. A double garage and two additional parking spaces offer convenience and ample storage. Key Features: 5 spacious double bedrooms Master bedroom with en-suite and fitted wardrobes Stunning reception room with bay windows Open-plan kitchen, diner, and sitting room with French doors to the garden Utility room and ground floor WC Secure gardens to the front, side, and rear Fantastic rear garden seating area Double garage and 2 parking spaces Meticulously maintained throughout This property is a rare find, combining space, style, and a prime location. It has been lovingly maintained and is ready to welcome its new owners. Don't miss the opportunity to make this exquisite house your home. Contact us today to arrange a viewing! Should you proceed with an offer on this property that is accepted, we have a legal obligation to perform Anti Money Laundering checks on behalf of HMRC. We use our compliance partner, Coadjute, to perform these checks, for which they charge a fee.
| Tax Band | % | Taxable Sum | Tax |
|---|
Struggling to find a property? Get in touch and we'll help you find your ideal property.



