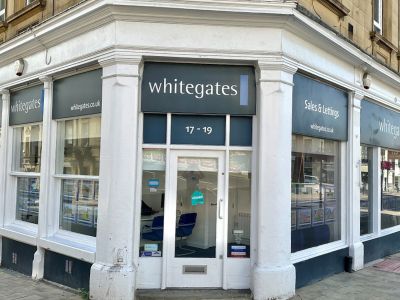Standout Features
- SPACIOUS BAY FRONTED SEMI DETACHED
- FIVE BEDROOMS
- ACCOMMODATION OVER THREE FLOORS
- TWO RECEPTION ROOMS
- GARDEN AND CAR PORT TO THE REAR
- CLOSE TO TOWN CENTRE & LOCKE PARK
- GAS CENTRAL HEATING - DOUBLE GLAZING
- COUNCIL TAX BAND C
- IDEAL FOR GROWING FAMILY
Property Description
Just a short walk to Locke Park and town centre amenities this spacious five bedroom semi over three floors would make a perfect family home. Parking also to the rear
A most desirable location situated at the top of the tree lined Park Grove close to Locke Park. Boasting spacious accommodation over three floors this charming semi-detached house boasts five generously sized bedrooms and two reception rooms making it ideal for a growing family. The property exudes a sense of warmth and character, with a spacious layout that offers both comfort and convenience. With off-street parking the well-maintained garden provides a tranquil outdoor space to relax and entertain guests. The property's prime location ensures easy access to local amenities, schools, transport links and the fabulous Locke Park adding to its appeal. This delightful home offers the perfect blend of space and traditional charm, creating a welcoming and inviting atmosphere for its new owners. Don't miss the opportunity to make this house your new home. Arrange a viewing today and experience the lifestyle this property has to offer.
Additional Information
Rooms
Entrance Hall
A long feature hallway with glazed entrance door. Spindle staircase to the first floor with access to the CELLAR beneath
Lounge
Bay fronted with further side window and radiators.
4.75m x 4.15m
Dining/Sitting Room
A further well proportioned dual aspect reception room with radiator.
3.98m x 3.60m
Rear Lobby
Having storage cupboard and rear access door.
Breakfast Kitchen
Fitted wall and base level units with complementing work tops having inset sink. Integral eye level double oven with separate four ring gas hob having stainless steel extractor canopy over. Plumbing for washing machine, radiator and built in cupboard. Window to rear
3.64m x 3.61m
First Floor Landing
Lobby with stairs to the attic bedrooms.
Bedroom One
Front facing spacious principal bedroom with radiator.
5.36m x 4.02m
Bedroom Two
Rear facing further double bedroom with radiator.
3.98m x 3.60m
Bedroom Three
Rear facing bedroom with radiator.
3.73m x 2.31m
Family Bathroom
Having panelled bath with fitted screen and plumbed shower over, WC and wash hand basin. Towel radiator and opaque window. Built in airing cupboard.
Second Floor Landing
Velux window and storage area. Loft access
Bedroom Four
Spacious dual aspect double bedroom with radiator
5.53m x 4.03m
Bedroom Five
Side facing double bedroom with radiator.
3.97m x 3.65m
Outside
Enclosed established forecourt garden to the front
To the rear are enclosed gardens with flagged patios and decking. Brick built outbuilding/former wash house providing ample storage. Gated access from the rear leads onto a driveway and CAR PORT
Property Information
Council Tax Band C (source gov.uk)
Agents are required by law to conduct anti-money laundering checks on all those buying a property. We outsource the initial checks to a partner supplier Coadjute/Movebutler, who will contact you once you have had an offer accepted on a property you wish to buy. The cost of these checks is £45 + VAT pp.
This is a non-refundable fee. These charges cover the cost of obtaining relevant data, any manual checks and monitoring which might be required. This fee will need to be paid and the checks completed in advance of the office issuing a memorandum of sale on the property you would like to buy.
Mortgage calculator
Monthly Repayments:
£
Are you ready to take the next step?
Speak with one of our team and we can help you find out your affordability.
All fields must be numbers
Calculate Your Stamp Duty
Results
Stamp Duty To Pay:
Effective Rate:
| Tax Band |
% |
Taxable Sum |
Tax |
Park Grove,
Barnsley,
S70
Struggling to find a property? Get in touch and we'll help you find your ideal property.


