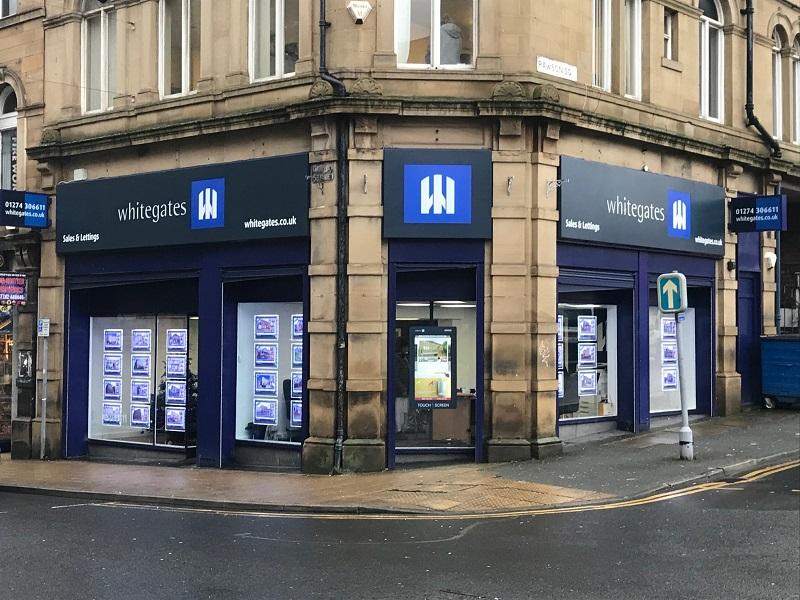Standout Features
- Five Bedrooms
- Detached Family Home
- Three Reception Rooms
- Four Bathrooms
- ENVIABLE PLOT
- Driveway & Garage
- Superb Location
- Council Tax Band: D
Property Description
An exceptional detached home providing superb family accommodation of quality in a convenient yet discreet location just off Toller Lane. Having FIVE BEDROOMS, THREE RECEPTION ROOMS AND FOUR BATHROOMS, situated on an ENVIABLE PLOT boasting ample off road parking, and SUBSTANTIAL REAR GARDEN and ATTACHED GARAGE.
Heaton is a popular and well established residential neighbourhood in the heart of the Aire Valley, The Historic World Heritage Site of Saltaire is within comfortable driving distance where a broad range of everyday shops and quaint eateries are available as well as a railway station from where there is a frequent service into the cities of Leeds and Bradford and into the popular local towns of Skipton and Ilkley.
Briefly comprising; Entrance Hall, Living Room, Kitchen, Dining Room and Large Conservatory to the Ground Floor. The First Floor holds Five Bedrooms, three of which boast En-suite Shower Rooms, and the House Bathroom. Outside, the property occupies an attractive plot having ample parking to the front and extensive lawned rear garden with paved patio.
Additional Information
Rooms
Entrance Porch
uPVC double glazed door to the front elevation and a double glazed window to the front and side elevations.
Entrance Hall
Door to the front elevation, understairs cupboard, window to the front elevation, wood effect laminate flooring, central heating radiator and stairs to the first floor.
Living Room
Two double glazed windows to the front elevation, television point, telephone point, two central heating radiators and double doors to the dining room.
5.13m x 3.66m
Dining Room
Double glazed French doors to the conservatory, wood effect laminate flooring, two central heating radiators, open to the kitchen.
3.15m x 5.54m
Kitchen
Fitted kitchen with a range of base & wall units in with contrasting work surfaces, gas cooker point & extractor hood, and single bowl sink & drainer with mixer tap. Plumbing for a washing machine, breakfast bar, tiling, central heating combination boiler and a double glazed window to the rear elevation.
4.04m x 2.26m
Conservatory
uPVC in construction, double glazed windows to the rear and side elevation, tiled flooring, lights and two central heating radiator.
4.62m x 5m
Landing
With stairs from the hallway and access to a boarded loft through a drop down ladder.
Bedroom One
Double glazed window to the front elevation, fitted wardrobes and a central heating radiator.
3.43m x 3.48m
En-suite Shower Room
Two piece suite comprising of shower cubicle and wash hand basin. Part tiled.
Bedroom Two
Double glazed window to the front elevation, fitted wardrobes and a central heating radiator.
3.25m x 2.92m
En-suite Shower Room
Three piece suite comprising of shower cubicle, wash hand basin, low level w.c. Heated towel rail, fully tiled, extractor fan and a double glazed window to the side elevation.
Bedroom Three
Double glazed window to the rear elevation and a central heating radiator.
3.43m x 2.77m
En-suite Shower Room
Three piece suite comprising of shower cubicle, wash hand basin, low level w.c. Heated towel rail, fully tiled, extractor fan and a double glazed window to the side elevation.
Bedroom Four
Double glazed window to the rear elevation and a central heating radiator.
3.66m x 3.18m
Bedroom Five
Double glazed window to the front elevation, fitted wardrobes and a central heating radiator.
2.54m x 2.06m
Bathroom
Three piece suite comprising; corner bath with shower over, hand wash basin and low level w.c. Extractor fan, fully tiled, heated towel rail and a double glazed window to the rear elevation.
EXTERNALLY
Outside, the property occupies an attractive plot having a block paved driveway for 3x cars and hedged boundaries to the front.
To the rear is an extensive lawned garden with block paved patio and mature tree/shrubs borders. There is a side uPVC extension used as a laundry room and a store room under the conservatory.
Mortgage calculator
Monthly Repayments:
£
Are you ready to take the next step?
Speak with one of our team and we can help you find out your affordability.
All fields must be numbers
Calculate Your Stamp Duty
Results
Stamp Duty To Pay:
Effective Rate:
| Tax Band |
% |
Taxable Sum |
Tax |
Toller Grove,
Bradford,
West Yorkshire,
BD9
Struggling to find a property? Get in touch and we'll help you find your ideal property.

