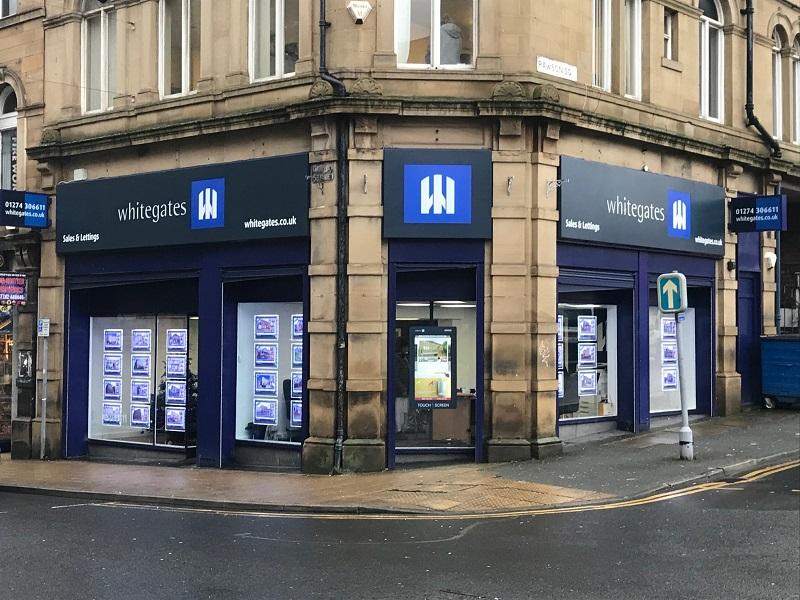Standout Features
- Five Bedroms
- Semi-Detached
- Generous Plot
- Driveway & Garage
- Lare Rear Garden
- Three Bathrooms & GF W.C.
- Conservatory
- Three Floors
- Council Tax Band: C
Property Description
Guide Price: £250,000- £260,000
Beautifully presented and spacious FIVE BEDROOM SEMI-DETACHED family home, nestled on a quiet cul-de-sac. This impressive home occupies one of the larger corner plots and offers a generously proportioned living accommodation across three levels - perfect for modern family life.
Having been much improved by the current owner, the property offers accommodation over three floors. Briefly comprising; Entrance Hall, Downstairs W/C, Bedroom/Study, modern Kitchen/Diner with double doors to the large Conservatory. The First Floor houses the Living Room with Juliet Balcony, Bedroom and En-Suite. The Second Floor holds a further Three Bedrooms (master with en suite) and the House Bathroom. Additional benefits include; Gas Central Heating and Upvc Double Glazing. Situated on this generous plot with large Rear/Side Garden comprising a combination of paving, decking and artificial grass. The front has off street parking and a Garage.
Built in 2011 and situated close to highly regarded local schools and a wide range of local amenities. Close to Leeds Road, offering great access to Bradford city centre, and the M606 and M62 offering easy commuter access to the wider Yorkshire region; combining everyday convenience in a sought-after location.
Additional Information
Rooms
Entrance Hall
With an external door, tiled flooring central heating radiator and stairs to the first floor.
Cloakroom/W.C
Low level w.c, wash hand basin, double glazed window to the front elevation and a central heating radiator.
Bedroom Five/Study
Window to the front elevation and a central heating radiator. Has the option to be utilised as a Home Office or Bedroom.
2.54m x 2.29m
Kitchen/Diner
Fitted kitchen with wall and base units, work surfaces over, double electric oven and electric hob with cooker hood above, one and a half bowl sink and drainer unit, integrated dishwasher and fridge/freezer, breakfast bar, central heating radiator, door to the conservatory and a double glazed window to the rear elevation.
5.3m x 4.45m
Conservatory
uPVC in construction, double glazed window to the side elevation, lighting, wood effect laminate flooring and a central heating radiator.
4m x 2.92m
Landing
With stairs from the hallway and stairs to the second floor.
Living Room
Double glazed window to the rear elevation, double glazed patio doors with juliet balcony, television point, telephone point and a central heating radiator.
4.45m x 3.48m
Bedroom One
Double glazed window to the front elevation a central heating radiator and door to the en-suite shower room.
4.45m x 2.51m
En-Suite Shower Room
Three piece suite comprising of shower cubicle, wash hand basin and low level w.c. Part tiled, heated towel rail and a double glazed window to the front elevation.
Bedroom Two
Double glazed window to the front elevation, built-in wardrobes housing the central heating combination boiler and a central heating radiator. Door to en-suite shower room.
3.78m x 2.64m
En-Suite Shower Room
Three piece suite comprising of shower cubicle, wash hand basin and low level w.c. Part tiled, heated towel rail and a double glazed window.
Bedroom Three
Double glazed window to the rear elevation and a central heating radiator.
2.8m x 2.44m
Bedroom Four
Double glazed window to the rear elevation and a central heating radiator.
3.12m x 1.88m
House Bathroom
Three piece suite comprising of paneled bath, wash hand basin and low level w.c. Part tiled, heated towel rail and extractor fan.
EXTERNALLY
Situated on this generous plot with large Rear/Side Garden comprising a combination of paving, decking and artificial grass. The front has off street parking and a Garage.
Mortgage calculator
Monthly Repayments:
£
Are you ready to take the next step?
Speak with one of our team and we can help you find out your affordability.
All fields must be numbers
Calculate Your Stamp Duty
Results
Stamp Duty To Pay:
Effective Rate:
| Tax Band |
% |
Taxable Sum |
Tax |
Mill Race Lane,
Laisterdyke,
Bradford,
West Yorkshire,
BD4
Struggling to find a property? Get in touch and we'll help you find your ideal property.


