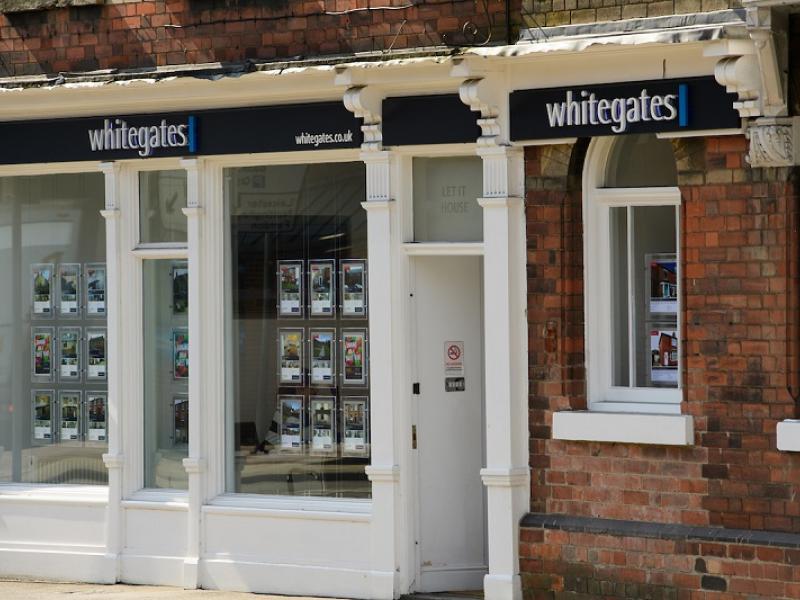Standout Features
- 6 Bedrooms
- Full Description
- Entrance Hall
- Kitchen/Diner/Livin
- Utility Room
- Lounge
- Family Bathroom
- Outside
- Double Garage
Property Description
**NO CHAIN** Detached Six Double Bedroom Executive house on this exclusive gated development of 7 houses, built in 2019. Featuring an open plan kitchen/living/diner, utility, separate sitting room, family bathroom plus 3 ensuites. Generous, wrap around garden and double garage. Air source heat pump heating system with underfloor heating on the ground floor. 2174 sq ft of living space. Walking Distance town Newark town centre Close to the A1and Northgate Mainline Rail link for London Kings Cross in 1hr13
Additional Information
Tenure:
Freehold
Council Tax Band:
F
Rooms
ENTRANCE HALL
Large entrance hall leading to the kitchen and the sitting room. Door to downstairs cloakroom/WC with white suite. Oak staircase to all floors5.6m x 2.2m
KITCHEN/DINER/LIVIN
Bright and airy room with hi-shine grey base and wall units. Central island/breakfast bar. Quartz worktops, Integrated fridge/freezer, dishwasher, AEG oven and ceramic hob. Marbled tiled floor9.8m x 4.7m (widest)
UTILITY ROOM
Fitted grey base and wall units, with plumbing for washer and dryer3.2m x 1.7m
LOUNGE
Full width sitting room with double doors to the garden and patio. Log burner. Grey carpets and white walls. White venetian blinds5.6m x 3.6m
MASTER BEDROOM
Generous double bedroom with dressing area and shower room, double mirrored wardrobes and airing cupboard6.2m x 3.6m (longest)
BEDROOM 2
Large double bedroom situated on the 2nd floor of the property with excellent quality grey carpet and window to the front aspect.3.63m x 3.4m
BEDROOM 3
Further double bedroom with window overlooking front garden3.6m x 3.2m
BEDROOM 4
Good sized double bedroom situated on the 2nd floor with excellent quality grey carpet and window to rear aspect.3.5m x 2.6m
FAMILY BATHROOM
Large family bathroom featuring bath with shower over, pedestal sink and W.C with grey and white effect vinyl tiled flooring and frosted window to front aspect.2m x 2m
BEDROOM 5/ENSUITE
Good sized double bedroom with dormer window to front aspect and excellent quality grey carpet and chrome sockets. With ensuite shower room3.5m x 2.8m
BEDROOM 6
This bedroom also lends itself perfectly for an additional dressing room or study. The bedroom is an excellent size and would comfortably fit a double bed.4.1m x 2.8m
OUTSIDE
Generous wrap around rear enclosed garden with patio area and handy fenced area.DOUBLE GARAGE
Double garage with power and lights and 2 up and over doorsUtilities
Electricity:
Mains Supply
Sewerage:
Mains Supply
Heating:
Mortgage calculator
Calculate Your Stamp Duty
Results
Stamp Duty To Pay:
Effective Rate:
| Tax Band | % | Taxable Sum | Tax |
|---|
The Heights,
Hutchinson Road,
Newark,
Nottinghamshire,
NG24
Struggling to find a property? Get in touch and we'll help you find your ideal property.


