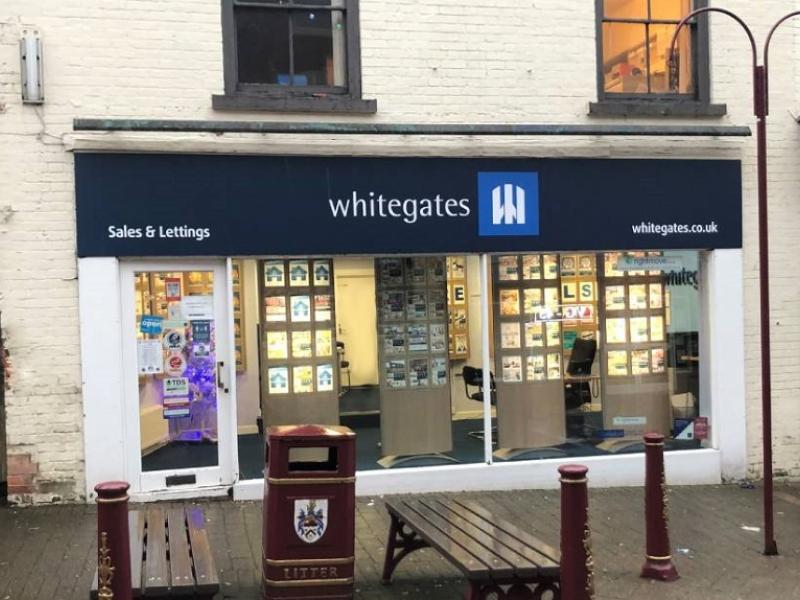Standout Features
- Semi Detached House
- Council Tax Band B
- Two Bedrooms (formerly three)
- Ground Floor Extension
- Gas C/H, UPVC Double Glazed
- Gardens Front & Rear
- Driveway & Garage
- No Upward Chain
Property Description
Semi detached house in a sought after location having been extended. Formerly a three bedroom house and converted into two bedrooms but could be converted back into three bedrooms. Gas C/H, UPVC double glazed. Porch, entrance hall, lounge, small conservatory, extended kitchen. Landing, two good size bedrooms (formerly three) and a bathroom. Good size gardens front and rear, parking, driveway and a garage. Rear garden backs onto a private fishing pond. VACANT POSSESSION, NO UPWARD CHAIN.
Additional Information
Tenure:
Freehold
Council Tax Band:
B
Rooms
Porch
UPVC double glazed door with side windows to the front aspect and a tiled floor.1.90m x 1.20m
Entrance Hall
Stairs to the first floor landing and a radiator.Lounge
Remotely operated fire with a tiled hearth and surround, UPVC double glazed bowed window to the front aspect, radiator, single glazed door with side windows into the conservatory.5.50m x 3.37m
Conservatory
UPVC double glazed sliding patio door to the rear aspect and a laminate floor.2.50m x 2.20m
Kitchen
Base and eye level kitchen units with roll top work surfaces and tiled splash areas. Stainless steel single drainer sink unit with one and a half bowls, plumbing and space for a washing machine, further space for domestic appliances, radiator, UPVC double glazed window to the rear aspect and a UPVC double glazed door and window to the side aspect.5.00m x 2.80m
Landing
UPVC double glazed window to the side aspect and access to the loft space via a loft ladder.Bedroom One
This bedroom was formerly two bedrooms and has been converted into one but could be converted back into two rooms. Radiator, two UPVC double glazed windows to the front aspect, radiator and a built in storage cupboard.4.55m x 3.24m
Bedroom Two
Built in double wardrobe, radiator and a UPVC double glazed window to the rear aspect.3.35m x 2.47m
Bathroom
Panel bath with fitted shower over, hand wash basin with a cupboard below, low flush WC, radiator, tiled walls, UPVC double glazed obscure window to the rear aspect, built in cupboard with a wall mounted combination condensing gas boiler.2.46m x 2.00m
Front
Set back from the road with off road parking for several cars and a driveway which runs along the side of the property to the garage.Garage
Double timber doors to the front aspect.5.00m x 3.60m
Rear
Paved patio area leading to a garden with wooden fencing, timber built shed and a greenhouse.Utilities
Electricity:
Mains Supply
Sewerage:
Mains Supply
Heating:
Gas Central
Mortgage calculator
Calculate Your Stamp Duty
Results
Stamp Duty To Pay:
Effective Rate:
| Tax Band | % | Taxable Sum | Tax |
|---|
Westwick Street,
Ilkeston,
Derbyshire,
DE7
Struggling to find a property? Get in touch and we'll help you find your ideal property.


