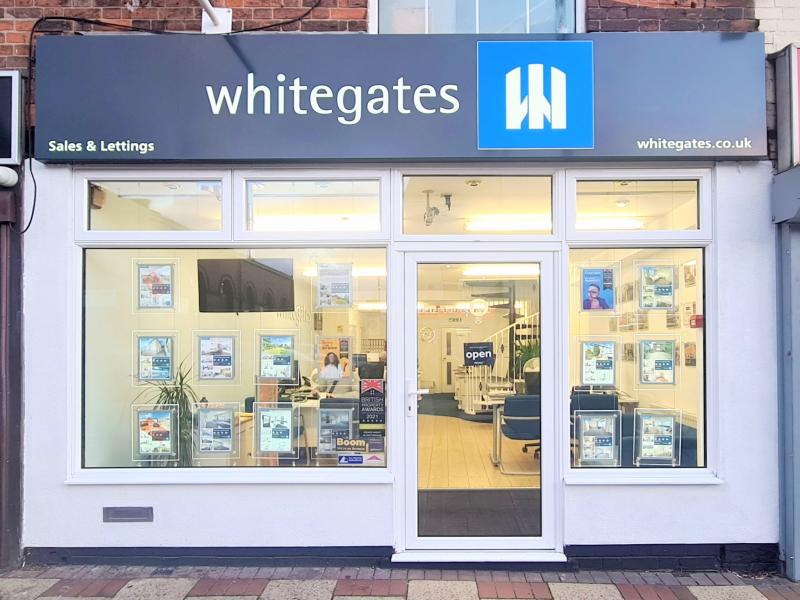Standout Features
- GOOD SIZED PLOT
- POTENTIAL FOR OFF STREET PARKING
- CLOSE TO AMENITIES
- GREAT TRANSPORT LINKS
- CLOSE TO CITY HOSPITAL
- RECENTLY INSULATED
Property Description
Ready for a small renovation project?
This spacious semi-detached house located in the charming town of Sherwood with a wraparound garden and potential for off street parking!
In brief the property comprises a hallway, spacious living room, dining room, kitchen with access to the garden, two double bedrooms and a single bedroom along with a shower room and separate toilet.
Situated in a sought-after location, this property benefits from easy access to local amenities, schools, and transport links, making it a convenient and desirable place to call home. The period features add character and charm to the property.
With on-street parking available, this property offers both convenience and comfort for residents. Don't miss the opportunity to make this house with great potential your new home. Contact us today to arrange a viewing and experience the beauty and comfort this property has to offer.
Additional Information
Rooms
Entrance Hall
Entrance to the property and access up the stairs, into the living room and dining room, carpeted throughout and a UPVC door.
3.33m x 1.8m
Living Room
Located to the front of the property with a large bay window, UPVC double glazed windows, carpeted throughout, Radiator and electric fireplace.
3.2m x 3.9m
Dining Room
Carpeted throughout, houses the boiler (5 years old and serviced), UPVC double glazed window and radiator.
3.33m x 3.3m
Kitchen
Carpeted throughout, a mix of white and wood effect cupboards, white tiled walls, UPVC double glazed window and radiator.
3.48m x 2.74m
Bathroom
Shower room with tiled walls and non slip safety flooring, fitted electric shower, radiator and low level hand basin
1.3m x 1.73m
WC
Main toilet for the house separate to the bathroom, tiled walls and wood effect flooring, low level WC.
1.24m x 0.84m
Bedroom
Master bedroom carpeted throughout, located to the front of the property with a walk in storage cupboard, radiator and UPVC double glazed window.
3.48m x 3.94m
Bedroom
Double bedroom carpeted throughout, located to the rear of the property with radiator and UPVC double glazed window.
3.48m x 2.74m
Bedroom
Single bedroom carpeted throughout, located to the rear of the property with radiator and UPVC double glazed window. A square of new boarding as there used to be a lift from the ground floor to first floor.
1.96m x 3.3m
Mortgage calculator
Monthly Repayments:
£
Are you ready to take the next step?
Speak with one of our team and we can help you find out your affordability.
All fields must be numbers
Calculate Your Stamp Duty
Results
Stamp Duty To Pay:
Effective Rate:
| Tax Band |
% |
Taxable Sum |
Tax |
Danethorpe Vale,
Nottingham,
Nottinghamshire,
NG5
Struggling to find a property? Get in touch and we'll help you find your ideal property.




