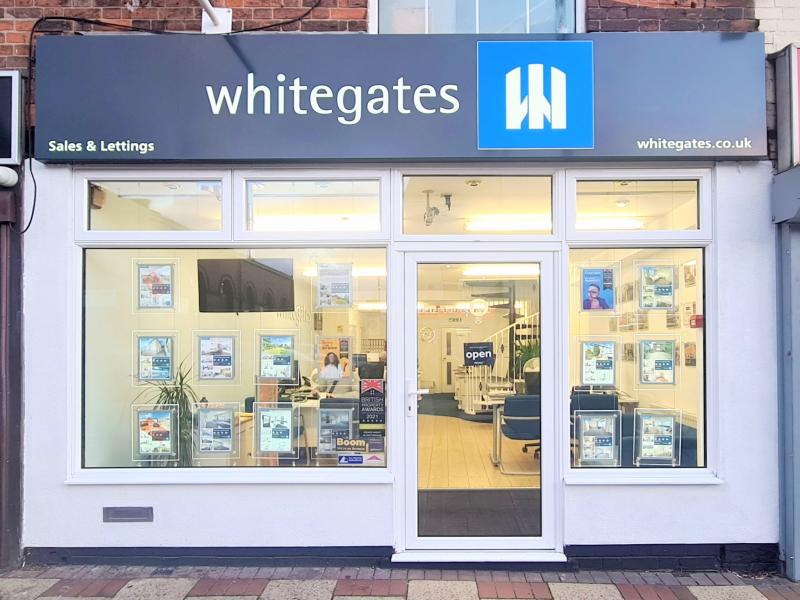Standout Features
- Four double bedrooms
- Double room cellar
- Rear Garden
- Ample on street parking
- Close to amenities
- Great transport links
- Nearby City hospital
Property Description
Whitegates welcome to the market this charming 4-bedroom terraced house boasting a delightful garden with direct side access and period features, ideally located in a sought-after neighbourhood.
The ground floor of this property offers ample living space with a cosy lounge, a modern kitchen, and a dining room. The first floor boasts two double bedrooms and spacious family bathroom along with two more double bedrooms on the second floor! The property also features on-street parking, making it convenient for residents with vehicles.
Situated in a desirable location, this home is within close proximity to local amenities, schools, and transport links, making it an ideal choice for families or professionals looking for a comfortable and stylish living space.
Don't miss out on the opportunity to make this charming property your new home. Contact us today to arrange a viewing.
Additional Information
Rooms
Hallway
Entrance to the property carpeted throughout with direct access up the stairs and into the dining room.
0.94m x 4.3m
Living Room
Carpeted throughout with a large bay window, double glazed, period features, feature log burner and open plan feel into the dining room, large radiator.
3.3m x 4.52m
Dining Room
Tiled flooring throughout, sash double glazed window with a view of the rear, radiator and direct access to the kitchen.
3.43m x 3.7m
Kitchen
Same tiled flooring as the dining room, a mix of wall and base units in white with a wood effect worktop, double glazed sash window, Belfast sink, tiled splash back, access to the double room cellar.
2.7m x 3.7m
Bedroom
Master bedroom carpeted throughout with two double glazed windows, radiator and original fireplace.
4.95m x 3.7m
Bedroom
Double bedroom carpeted throughout with double glazed sash windows and radiator.
3.23m x 3.7m
Bathroom
Family bathroom with tiled flooring, bath with separate shower, frosted sash window, half tiled walls, low level WC and hand basin, storage cupboard housing the boiler.
2.7m x 2.57m
Bedroom
Located on the second floor converted in 2022, new insulation, double bedroom carpeted throughout with two velux windows and radiator.
4.57m x 3.53m
Bedroom
Double bedroom carpeted throughout with two velux windows and radiator located on the second floor converted in 2022, new insulation,
4.55m x 3.28m
Mortgage calculator
Monthly Repayments:
£
Are you ready to take the next step?
Speak with one of our team and we can help you find out your affordability.
All fields must be numbers
Calculate Your Stamp Duty
Results
Stamp Duty To Pay:
Effective Rate:
| Tax Band |
% |
Taxable Sum |
Tax |
Church Drive,
Carrington,
Nottingham,
Nottinghamshire,
NG5
Struggling to find a property? Get in touch and we'll help you find your ideal property.





